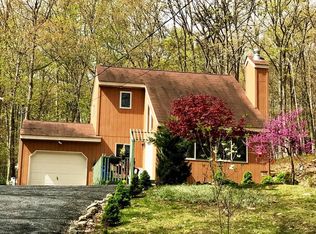HIGHEST & BEST BY MONDY 6/2/22 @ 5pm. Pocono getaway! Custom built home nestled in the woods on a quiet country cul de sac. This home offers the best of everything: 1st floor laminate, primary bedroom with private tiled bath, living room with built-in shelving, kitchen with plenty of counter space and nice color palette, Relax on the extended backyard deck with amazing mountain views. Nature at its finest! Additional features include: patio, covered front porch, heated 2 car garage, full basement with large walkout rec room, hot link instant hot water system & shed. Cash or conventional financing only.
This property is off market, which means it's not currently listed for sale or rent on Zillow. This may be different from what's available on other websites or public sources.

