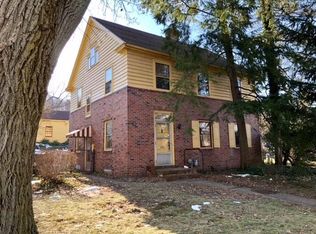Closed
$431,000
229 Rockingham St, Rochester, NY 14620
4beds
1,845sqft
Single Family Residence
Built in 1920
7,405.2 Square Feet Lot
$449,100 Zestimate®
$234/sqft
$2,328 Estimated rent
Home value
$449,100
$422,000 - $476,000
$2,328/mo
Zestimate® history
Loading...
Owner options
Explore your selling options
What's special
Welcome to 229 Rockingham Street! Located in the highly sought after Ellwanger-Barry Highland Park neighborhood! This beautiful 4-bedroom/1.5-bath colonial exudes classic 1920’s charm with gum wood trim, beautiful lead glass windows, crown molding, pocket doors, and hardwood floors throughout. It has been meticulously maintained and cared for by the current owner for over 12 years. The foyer welcomes you into the bright, and airy living room. From there, flow into the formal dining room—perfect for entertaining—and onto a cozy side porch. The spacious eat-in kitchen features stainless steel appliances, a breakfast bar, an abundant amount of cabinet/counter space and a powder room. Upstairs, you'll find three generously sized bedrooms, a versatile office or nursery, and a full bath. The finished third floor (~300 sq ft) offers endless possibilities—ideal as a home office, gym, playroom, or guest space. The partially finished basement adds plenty of additional storage space or more potential living space. Centrally located just minutes from U of R, Strong Hospital, Highland Hospital, College Town and other downtown venues. It is close enough to Highland Park that you can smell the lilacs! Greenlight connected. Don’t miss out on this amazing home. ** Delayed Negotiations 5/27/25 at 2 pm**Open house Saturday 5/24/25 11 am-1 pm.
Zillow last checked: 8 hours ago
Listing updated: June 30, 2025 at 01:33pm
Listed by:
John Bruno 585-362-6810,
Tru Agent Real Estate
Bought with:
Camelia Phongsa, 10401310871
Keller Williams Realty Greater Rochester
Source: NYSAMLSs,MLS#: R1600039 Originating MLS: Rochester
Originating MLS: Rochester
Facts & features
Interior
Bedrooms & bathrooms
- Bedrooms: 4
- Bathrooms: 2
- Full bathrooms: 1
- 1/2 bathrooms: 1
- Main level bathrooms: 1
Heating
- Gas, Forced Air
Appliances
- Included: Dishwasher, Disposal, Gas Oven, Gas Range, Gas Water Heater, Microwave, Refrigerator
- Laundry: In Basement
Features
- Breakfast Bar, Separate/Formal Dining Room, Entrance Foyer, Eat-in Kitchen, Separate/Formal Living Room, Home Office, Living/Dining Room, Natural Woodwork
- Flooring: Hardwood, Laminate, Tile, Varies
- Windows: Leaded Glass, Storm Window(s)
- Basement: Full
- Number of fireplaces: 1
Interior area
- Total structure area: 1,845
- Total interior livable area: 1,845 sqft
Property
Parking
- Total spaces: 2
- Parking features: Detached, Garage, Garage Door Opener, Shared Driveway
- Garage spaces: 2
Features
- Patio & porch: Open, Patio, Porch, Screened
- Exterior features: Blacktop Driveway, Fully Fenced, Porch, Patio
- Fencing: Full
Lot
- Size: 7,405 sqft
- Dimensions: 50 x 150
- Features: Near Public Transit, Rectangular, Rectangular Lot, Residential Lot
Details
- Parcel number: 26140013625000010400000000
- Special conditions: Standard
Construction
Type & style
- Home type: SingleFamily
- Architectural style: Colonial,Historic/Antique,Two Story
- Property subtype: Single Family Residence
Materials
- Stucco, Vinyl Siding, Copper Plumbing
- Foundation: Block
- Roof: Asphalt,Shingle
Condition
- Resale
- Year built: 1920
Utilities & green energy
- Electric: Circuit Breakers
- Sewer: Connected
- Water: Connected, Public
- Utilities for property: Cable Available, Electricity Connected, High Speed Internet Available, Sewer Connected, Water Connected
Community & neighborhood
Location
- Region: Rochester
- Subdivision: Ellwanger & Barry
Other
Other facts
- Listing terms: Cash,Conventional,FHA,VA Loan
Price history
| Date | Event | Price |
|---|---|---|
| 6/30/2025 | Sold | $431,000+48.7%$234/sqft |
Source: | ||
| 5/28/2025 | Pending sale | $289,900$157/sqft |
Source: | ||
| 5/21/2025 | Listed for sale | $289,900+88.6%$157/sqft |
Source: | ||
| 5/23/2012 | Sold | $153,700-3.9%$83/sqft |
Source: | ||
| 2/22/2012 | Price change | $159,900-5.9%$87/sqft |
Source: Nothnagle REALTORS #R176205 Report a problem | ||
Public tax history
| Year | Property taxes | Tax assessment |
|---|---|---|
| 2024 | -- | $256,800 +41.7% |
| 2023 | -- | $181,200 |
| 2022 | -- | $181,200 |
Find assessor info on the county website
Neighborhood: Ellwanger-Barry
Nearby schools
GreatSchools rating
- 3/10Anna Murray-Douglass AcademyGrades: PK-8Distance: 0.4 mi
- 1/10James Monroe High SchoolGrades: 9-12Distance: 0.8 mi
- 2/10School Without WallsGrades: 9-12Distance: 0.9 mi
Schools provided by the listing agent
- District: Rochester
Source: NYSAMLSs. This data may not be complete. We recommend contacting the local school district to confirm school assignments for this home.
