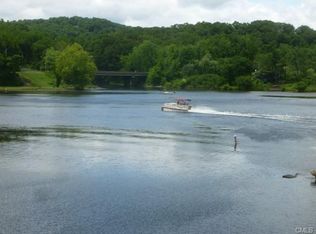Sold for $565,000 on 02/22/23
$565,000
229 Riverside Road, Newtown, CT 06482
3beds
2,270sqft
Single Family Residence
Built in 2018
0.54 Acres Lot
$762,800 Zestimate®
$249/sqft
$4,103 Estimated rent
Home value
$762,800
$717,000 - $816,000
$4,103/mo
Zestimate® history
Loading...
Owner options
Explore your selling options
What's special
Waterfront Property!!! Welcome to this Stunning move-in ready Colonial, 9'+ ceilings, 3 bedrooms, 2.5 baths, approx. 0.54+/- acres. As you walk in, this lovely home boasts open floor plan, spacious foyer, possible office/exercise room on right. On the left is your beautiful living room leading to dining area opening to a light, bright, clean, neutral, immaculate kitchen. Leafless gutters (lifetime warranty), French Drain, New front walkway & steps. Underground utilities, separate panel in basement wired for pool/hot tub hookup, baseboard heat. In 2021 - new water softener, water presser tank and updated Master bathroom. Home features LED recessed lighting, laminate flooring, granite countertops, propane fireplace with marble hearth will bring warmth on those cool days and nights. There is ample storage throughout this home. Kitchen/dining area combined. Kitchen is great for entertaining and has touchless censored faucet, hardwired wine cooler, large center island has large seating area, soft closing kitchen cabinet drawers. Refrigerator is counter depth. Attic has pull down access with lots of storage space. Lower level finished with cable hookup and baseboard heat, finished area can be work area or workout flex space. Garage access interior/basement. This property has many unique features. Excellent location to I84, Rt 25, shopping centers, schools, parks, and fine dining. HOA fee is OPTIONAL - $70/annually for access to boat launch, beach, picnic area and parties.
Zillow last checked: 8 hours ago
Listing updated: February 27, 2023 at 07:53am
Listed by:
Deanna Cocivi 203-788-9078,
Scalzo Real Estate 203-790-7077
Bought with:
Adriana Antunes, RES.0809589
William Raveis Real Estate
Source: Smart MLS,MLS#: 170525042
Facts & features
Interior
Bedrooms & bathrooms
- Bedrooms: 3
- Bathrooms: 3
- Full bathrooms: 2
- 1/2 bathrooms: 1
Primary bedroom
- Features: High Ceilings, Ceiling Fan(s), Full Bath, Hydro-Tub, Stall Shower, Walk-In Closet(s)
- Level: Main
Bedroom
- Features: High Ceilings
- Level: Upper
Bedroom
- Features: High Ceilings
- Level: Upper
Kitchen
- Features: High Ceilings, Granite Counters, Kitchen Island, Pantry, Sliders
- Level: Main
Living room
- Features: High Ceilings, Fireplace, Walk-In Closet(s)
- Level: Main
Study
- Features: High Ceilings
- Level: Main
Heating
- Gas on Gas, Propane
Cooling
- Ceiling Fan(s), Central Air
Appliances
- Included: Gas Range, Microwave, Range Hood, Refrigerator, Ice Maker, Dishwasher, Disposal, Washer, Dryer, Wine Cooler, Water Heater
- Laundry: Upper Level
Features
- Open Floorplan
- Windows: Thermopane Windows
- Basement: Finished,Heated,Interior Entry,Garage Access
- Attic: Pull Down Stairs,Floored,Storage
- Number of fireplaces: 1
Interior area
- Total structure area: 2,270
- Total interior livable area: 2,270 sqft
- Finished area above ground: 2,270
Property
Parking
- Total spaces: 2
- Parking features: Attached, Off Street, Garage Door Opener, Private, Driveway
- Attached garage spaces: 2
- Has uncovered spaces: Yes
Features
- Patio & porch: Porch
- Exterior features: Rain Gutters, Sidewalk, Stone Wall
- Has view: Yes
- View description: Water
- Has water view: Yes
- Water view: Water
- Waterfront features: Waterfront, Lake, Walk to Water
Lot
- Size: 0.54 Acres
- Features: Cul-De-Sac, Few Trees
Details
- Parcel number: 209727
- Zoning: R-2
- Other equipment: Generator Ready
Construction
Type & style
- Home type: SingleFamily
- Architectural style: Colonial
- Property subtype: Single Family Residence
Materials
- Vinyl Siding
- Foundation: Concrete Perimeter
- Roof: Fiberglass
Condition
- New construction: No
- Year built: 2018
Utilities & green energy
- Sewer: Septic Tank
- Water: Well
- Utilities for property: Cable Available
Green energy
- Energy efficient items: Ridge Vents, Windows
Community & neighborhood
Security
- Security features: Security System
Community
- Community features: Golf, Health Club, Lake, Park, Playground, Pool, Public Rec Facilities, Tennis Court(s)
Location
- Region: Sandy Hook
- Subdivision: Sandy Hook
HOA & financial
HOA
- Has HOA: Yes
- HOA fee: $70 annually
- Amenities included: Lake/Beach Access
Price history
| Date | Event | Price |
|---|---|---|
| 2/22/2023 | Sold | $565,000-1.7%$249/sqft |
Source: | ||
| 2/17/2023 | Contingent | $575,000$253/sqft |
Source: | ||
| 12/16/2022 | Price change | $575,000-3.5%$253/sqft |
Source: | ||
| 11/2/2022 | Price change | $596,000-3.6%$263/sqft |
Source: | ||
| 10/30/2022 | Price change | $618,500-3.1%$272/sqft |
Source: | ||
Public tax history
| Year | Property taxes | Tax assessment |
|---|---|---|
| 2025 | $15,789 +6.6% | $549,370 |
| 2024 | $14,817 +2.8% | $549,370 |
| 2023 | $14,415 +44.1% | $549,370 +90.5% |
Find assessor info on the county website
Neighborhood: Sandy Hook
Nearby schools
GreatSchools rating
- 7/10Sandy Hook Elementary SchoolGrades: K-4Distance: 1.9 mi
- 7/10Newtown Middle SchoolGrades: 7-8Distance: 3.2 mi
- 9/10Newtown High SchoolGrades: 9-12Distance: 2.2 mi
Schools provided by the listing agent
- High: Newtown
Source: Smart MLS. This data may not be complete. We recommend contacting the local school district to confirm school assignments for this home.

Get pre-qualified for a loan
At Zillow Home Loans, we can pre-qualify you in as little as 5 minutes with no impact to your credit score.An equal housing lender. NMLS #10287.
Sell for more on Zillow
Get a free Zillow Showcase℠ listing and you could sell for .
$762,800
2% more+ $15,256
With Zillow Showcase(estimated)
$778,056