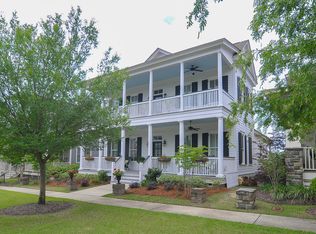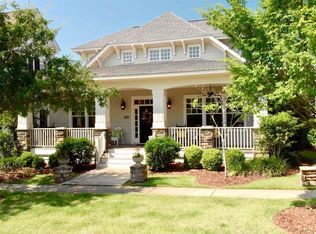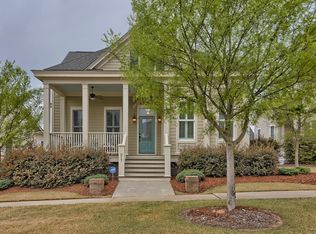Lady Street Builders custom home in the exclusive, Saluda River Club resort style community zoned River Bluff High & soon to be Midway Elementary this Fall! One of the largest lots in Village District with extended driveway with parking for 6! Recent updates include: freshly painted entire house inside & out, hardwoods added to master, full gutters & custom firepit! Large rocking chair front porch complete with a swing for two invite you into this Southern Charmer. No detail spared with intricate molding & hardwood floors throughout main level! Great room features custom, built in bookshelves & gas fireplace which open to a large back deck & huge yard. Chef's eat-in kitchen boasts Electrolux SS appliances, granite counters, custom backsplash, pantry & bar for extra seating! Sunny laundry room has utility sink perfect for soaking clothes or washing Fido! Custom drop zone & bench at back entry has plenty of hooks & shelves for your keys & bags! Upstairs is a spacious loft with walk in closet- great for the kids or a home office! 2 large bedrooms each with walk in storage & a spacious guest bath complete the second level. Neighborhood offers: 2 pools & clubhouses, gym, playgrounds, kayaking, trails & much more!
This property is off market, which means it's not currently listed for sale or rent on Zillow. This may be different from what's available on other websites or public sources.


