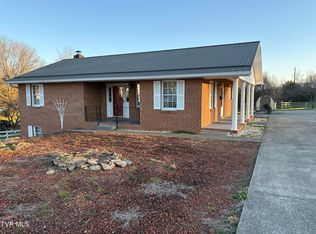Sold for $490,000 on 12/30/25
$490,000
229 Ridgecrest Rd, Jonesborough, TN 37659
4beds
4,482sqft
Single Family Residence, Residential
Built in 2003
0.7 Acres Lot
$490,100 Zestimate®
$109/sqft
$4,270 Estimated rent
Home value
$490,100
$466,000 - $515,000
$4,270/mo
Zestimate® history
Loading...
Owner options
Explore your selling options
What's special
First Right of Refusal in place until buyers home goes under contract! ***
Welcome to this charming and spacious home that perfectly blends comfort, functionality, and breathtaking scenery. Offering true one-level living, the main floor includes everything you need for day-to-day life, starting with an inviting covered front porch—ideal for rocking chairs and relaxing evenings. Step inside to discover an open and airy floor plan.
The main level features three generously sized bedrooms and three full baths, including a thoughtfully designed kitchen with ample cabinetry, a beautiful center island, and granite countertops. The adjacent laundry room with full bath for added convenience. Step out onto the covered back deck and take in the serene pastoral views, complete with grazing horses and a stunning mountain backdrop.
Upstairs, the possibilities are endless. A large bonus space that could be used as a fourth bedroom, full bath, and plenty of room for a craft room, playroom, home office, or additional living area—plus abundant storage throughout.
The lower level boasts a fully equipped in-law suite, complete with a mini-split system, full kitchen, private washer and dryer hookups, and separate exterior entry. You'll also find another full bath and a dedicated lawnmower garage with extensive storage. Step outside to your private patio and enjoy!
BUYER TO VERIFY ALL INFO.
Zillow last checked: 8 hours ago
Listing updated: December 30, 2025 at 12:33pm
Listed by:
Rachel Moody-Livingston 423-737-0774,
Foundation Realty Group
Bought with:
Candice Heath, 360226
Greater Impact Realty Jonesborough
Source: TVRMLS,MLS#: 9981249
Facts & features
Interior
Bedrooms & bathrooms
- Bedrooms: 4
- Bathrooms: 5
- Full bathrooms: 5
Primary bedroom
- Level: Lower
Heating
- Heat Pump
Cooling
- Ceiling Fan(s), Heat Pump
Appliances
- Included: Dishwasher, Microwave, Range, Refrigerator
Features
- Master Downstairs, Eat-in Kitchen, Open Floorplan, Pantry
- Flooring: Hardwood, Tile
- Windows: Double Pane Windows
- Basement: Partially Finished,Walk-Out Access
Interior area
- Total structure area: 5,318
- Total interior livable area: 4,482 sqft
- Finished area below ground: 1,436
Property
Parking
- Total spaces: 2
- Parking features: Driveway
- Garage spaces: 2
- Has uncovered spaces: Yes
Features
- Levels: One
- Stories: 1
- Patio & porch: Covered, Front Patio, Rear Porch
- Has view: Yes
- View description: Mountain(s)
Lot
- Size: 0.70 Acres
- Dimensions: .7
- Topography: Level, Sloped
Details
- Parcel number: 068 011.01
- Zoning: Res
Construction
Type & style
- Home type: SingleFamily
- Architectural style: Raised Ranch
- Property subtype: Single Family Residence, Residential
Materials
- Brick, Vinyl Siding
- Foundation: Block
- Roof: Shingle
Condition
- Above Average
- New construction: No
- Year built: 2003
Utilities & green energy
- Sewer: Septic Tank
- Water: Public
Community & neighborhood
Location
- Region: Jonesborough
- Subdivision: Not In Subdivision
Other
Other facts
- Listing terms: Cash,Conventional,VA Loan
Price history
| Date | Event | Price |
|---|---|---|
| 12/30/2025 | Sold | $490,000-1.6%$109/sqft |
Source: TVRMLS #9981249 Report a problem | ||
| 11/13/2025 | Price change | $497,959-0.4%$111/sqft |
Source: TVRMLS #9981249 Report a problem | ||
| 11/2/2025 | Price change | $499,959-5.7%$112/sqft |
Source: TVRMLS #9987830 Report a problem | ||
| 10/28/2025 | Price change | $529,999-3.6%$118/sqft |
Source: TVRMLS #9981249 Report a problem | ||
| 9/29/2025 | Price change | $549,995-4.3%$123/sqft |
Source: TVRMLS #9981249 Report a problem | ||
Public tax history
| Year | Property taxes | Tax assessment |
|---|---|---|
| 2024 | $3,202 +52.5% | $187,275 +91.7% |
| 2023 | $2,101 | $97,700 |
| 2022 | $2,101 | $97,700 |
Find assessor info on the county website
Neighborhood: 37659
Nearby schools
GreatSchools rating
- 6/10Grandview Elementary SchoolGrades: PK-8Distance: 4.9 mi
- 5/10David Crockett High SchoolGrades: 9-12Distance: 1.8 mi
- 2/10Washington County Adult High SchoolGrades: 9-12Distance: 5.7 mi
Schools provided by the listing agent
- Elementary: Grandview
- Middle: Grandview
- High: David Crockett
Source: TVRMLS. This data may not be complete. We recommend contacting the local school district to confirm school assignments for this home.

Get pre-qualified for a loan
At Zillow Home Loans, we can pre-qualify you in as little as 5 minutes with no impact to your credit score.An equal housing lender. NMLS #10287.
