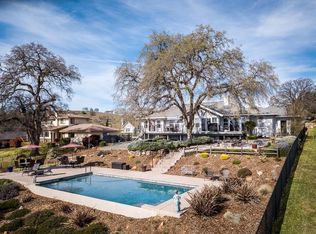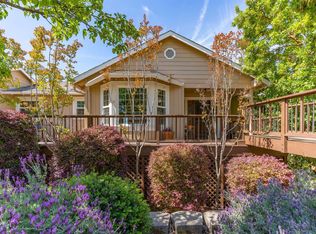Closed
$750,000
229 Ridgecrest Ct, Sutter Creek, CA 95685
3beds
2,651sqft
Single Family Residence
Built in 1999
0.56 Acres Lot
$775,500 Zestimate®
$283/sqft
$3,800 Estimated rent
Home value
$775,500
$659,000 - $907,000
$3,800/mo
Zestimate® history
Loading...
Owner options
Explore your selling options
What's special
ENJOY LOW, LOW ELECTRIC BILLS This single-story custom home with stunning sunset views on over half an acre in Sutter Crest Estates, one of Sutter Creek's most desirable neighborhoods, is an amazing opportunity. The remodeled kitchen, designed with both cooking and gathering in mind, with leathered granite counters, a five-burner gas stove, double ovens, and abundant cabinetry, would be any chef's dream. With the wood beamed ceiling and gas fireplace in the living room and wood stove in the family room, there is a cozy ambiance in both, making those spaces perfect for relaxation. The large ensuite has two closets with one walk-in. The primary bathroom was beautifully remodeled with an oversized shower and dual sinks that elevate the comfort level. The almost new 1,000 sq ft synthetic deck is ideal for outdoor entertainment with that beautiful view. The addition of solar power with backup batteries and the practical circular driveway providing ample parking really enhances the home's sustainability and convenience. The plantation shutters and beautiful wood floors bring elegance, while the large garage with a workshop area offers extra functionality. You will fall in love with the incredible views and custom design of this special home!
Zillow last checked: 8 hours ago
Listing updated: April 24, 2025 at 10:59am
Listed by:
Sue Hepworth DRE #00630693 209-765-3295,
Vista Sotheby's International Realty,
Bonnie Dailey DRE #02213812 209-304-1318,
Vista Sotheby's International Realty
Bought with:
Garrett Gray, DRE #02212832
Berkshire Hathaway Home Services-Divine Properties
Source: MetroList Services of CA,MLS#: 224118221Originating MLS: MetroList Services, Inc.
Facts & features
Interior
Bedrooms & bathrooms
- Bedrooms: 3
- Bathrooms: 3
- Full bathrooms: 3
Primary bedroom
- Features: Closet, Ground Floor, Walk-In Closet, Outside Access
Primary bathroom
- Features: Shower Stall(s), Double Vanity, Granite Counters, Tile, Window
Dining room
- Features: Space in Kitchen, Dining/Living Combo
Kitchen
- Features: Breakfast Area, Granite Counters, Kitchen Island
Heating
- Central, Wood Stove, Natural Gas
Cooling
- Ceiling Fan(s), Central Air
Appliances
- Included: Built-In Electric Oven, Free-Standing Refrigerator, Gas Cooktop, Built-In Gas Range, Gas Water Heater, Built-In Refrigerator, Range Hood, Ice Maker, Dishwasher, Disposal, Microwave, Double Oven, Dryer, Washer
- Laundry: Laundry Room, Cabinets, Inside Room
Features
- Flooring: Carpet, Tile, Wood
- Number of fireplaces: 2
- Fireplace features: Insert, Living Room, Stone, Family Room, Gas
Interior area
- Total interior livable area: 2,651 sqft
Property
Parking
- Total spaces: 2
- Parking features: 24'+ Deep Garage, Attached, Garage Door Opener, Garage Faces Front, Guest, Driveway
- Attached garage spaces: 2
- Has uncovered spaces: Yes
Features
- Stories: 1
Lot
- Size: 0.56 Acres
- Features: Sprinklers In Front, Corner Lot, Landscape Front
Details
- Parcel number: 040200027000
- Zoning description: R-1
- Special conditions: Standard
Construction
Type & style
- Home type: SingleFamily
- Architectural style: Contemporary
- Property subtype: Single Family Residence
Materials
- Stucco, Wood
- Roof: Tile
Condition
- Year built: 1999
Utilities & green energy
- Sewer: Public Sewer
- Water: Water District, Public
- Utilities for property: Cable Available, Public, Solar, Electric, Natural Gas Available
Green energy
- Energy generation: Solar
Community & neighborhood
Location
- Region: Sutter Creek
Other
Other facts
- Road surface type: Paved
Price history
| Date | Event | Price |
|---|---|---|
| 4/23/2025 | Sold | $750,000-3.8%$283/sqft |
Source: MetroList Services of CA #224118221 | ||
| 3/17/2025 | Pending sale | $780,000$294/sqft |
Source: MetroList Services of CA #224118221 | ||
| 3/13/2025 | Listed for sale | $780,000$294/sqft |
Source: MetroList Services of CA #224118221 | ||
| 3/11/2025 | Pending sale | $780,000$294/sqft |
Source: MetroList Services of CA #224118221 | ||
| 3/11/2025 | Listed for sale | $780,000$294/sqft |
Source: MetroList Services of CA #224118221 | ||
Public tax history
| Year | Property taxes | Tax assessment |
|---|---|---|
| 2025 | $5,248 +1.9% | $526,081 +2% |
| 2024 | $5,149 +2% | $515,767 +2% |
| 2023 | $5,046 +1.9% | $505,655 +4% |
Find assessor info on the county website
Neighborhood: 95685
Nearby schools
GreatSchools rating
- 6/10Sutter Creek Elementary SchoolGrades: K-6Distance: 1.1 mi
- 3/10Ione Junior High SchoolGrades: 6-8Distance: 3.2 mi
- 9/10Amador High SchoolGrades: 9-12Distance: 1.1 mi

Get pre-qualified for a loan
At Zillow Home Loans, we can pre-qualify you in as little as 5 minutes with no impact to your credit score.An equal housing lender. NMLS #10287.

