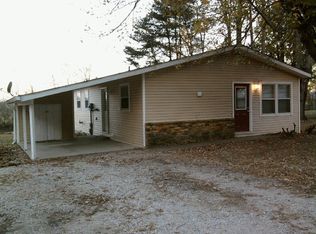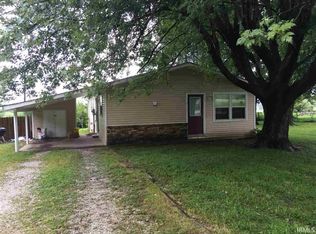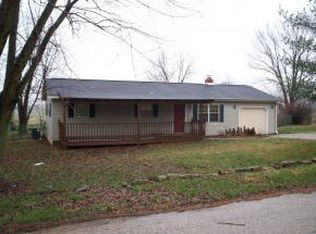Why rent? This move-in-ready 3 bedroom, 1 bath is situated on .53 m/l acre lot with mature trees and a drive in attached garage. Inside offers open concept living room and kitchen with appliances included. Possible 100% financing on home and taxes reflect no exemptions so possibility of decrease. So why wait, begin the journey to home ownership today.
This property is off market, which means it's not currently listed for sale or rent on Zillow. This may be different from what's available on other websites or public sources.



