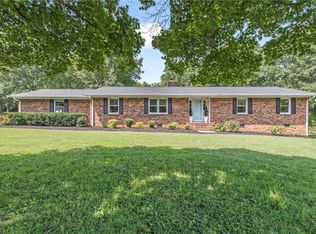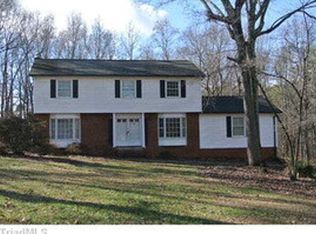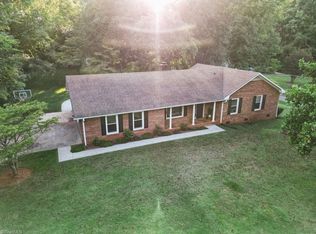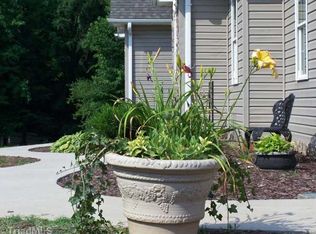View website: http://229randomroad.AgentMarketing.com - Charming Ranch in Mocksville. Inside you will find beautiful hardwood floors, main level living, sun room, over sized bedrooms, and 2.5 bathrooms. Enjoy a wonderful evening on this magnificent front porch and stare onto the gorgeous 1.7 acre lot. Travel to the back of the house and enjoy the sunroom while overlooking a private wooded lot. Lovely way of life. Recently added mother-in-law apartment in basement boasts separate entry and full bath.
This property is off market, which means it's not currently listed for sale or rent on Zillow. This may be different from what's available on other websites or public sources.



