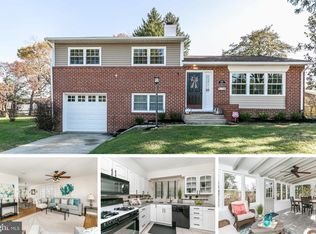Sold for $600,000
$600,000
229 Quaker Ridge Rd, Lutherville Timonium, MD 21093
4beds
2,030sqft
Single Family Residence
Built in 1958
8,894 Square Feet Lot
$602,300 Zestimate®
$296/sqft
$3,448 Estimated rent
Home value
$602,300
$548,000 - $663,000
$3,448/mo
Zestimate® history
Loading...
Owner options
Explore your selling options
What's special
Welcome to 229 Quaker Ridge Road! This upgraded split-level home offers 4 bedrooms and 3 full bathrooms in the heart of Timonium! This home boasts modern updates throughout, including recessed lighting, fresh paint, custom designed bathrooms, a large high-end kitchen, and brand-new flooring. This house is a showstopper inside and out! The main living area features a spacious and inviting living room with a decorative fireplace, perfect for relaxing or entertaining. The stunning kitchen is complete with new stainless-steel appliances, quartz countertops and backsplash, a breakfast area, and a large island for seating and gatherings. Upstairs, you'll find three bedrooms and a fully upgraded custom designed bathroom. The private primary suite features a beautifully updated bathroom and a second living room area offering added privacy. The basement features a large rec room that can be used for entertainment, relaxation, or as a home office. Natural light pours through the numerous windows, creating a warm and welcoming ambiance. Outside, enjoy the convenience of a private driveway and proximity to transportation, shopping, dining, and schools. A full one-year home warranty is included! Don’t miss the opportunity to call this gem your home—schedule your showing today!
Zillow last checked: 8 hours ago
Listing updated: November 11, 2025 at 04:01pm
Listed by:
Gene Drubetskoy 410-322-0184,
EXP Realty, LLC
Bought with:
Caroline Kuntz, 671217
Compass
Source: Bright MLS,MLS#: MDBC2116418
Facts & features
Interior
Bedrooms & bathrooms
- Bedrooms: 4
- Bathrooms: 3
- Full bathrooms: 3
- Main level bathrooms: 1
Primary bedroom
- Level: Lower
- Area: 150 Square Feet
- Dimensions: 10 x 15
Bedroom 1
- Level: Upper
- Area: 90 Square Feet
- Dimensions: 10 x 9
Bedroom 2
- Level: Upper
- Area: 176 Square Feet
- Dimensions: 11 x 16
Bedroom 3
- Level: Upper
- Area: 156 Square Feet
- Dimensions: 13 x 12
Primary bathroom
- Features: Bathroom - Stall Shower
- Level: Lower
- Area: 48 Square Feet
- Dimensions: 6 x 8
Basement
- Level: Lower
- Area: 224 Square Feet
- Dimensions: 14 x 16
Dining room
- Level: Main
- Area: 165 Square Feet
- Dimensions: 11 x 15
Other
- Features: Bathroom - Tub Shower
- Level: Upper
- Area: 55 Square Feet
- Dimensions: 11 x 5
Other
- Features: Bathroom - Tub Shower
- Level: Main
- Area: 40 Square Feet
- Dimensions: 8 x 5
Kitchen
- Features: Breakfast Nook
- Level: Main
- Area: 315 Square Feet
- Dimensions: 15 x 21
Living room
- Features: Recessed Lighting
- Level: Main
- Area: 260 Square Feet
- Dimensions: 13 x 20
Recreation room
- Level: Lower
- Area: 300 Square Feet
- Dimensions: 25 x 12
Heating
- Central, Natural Gas
Cooling
- Central Air, Electric
Appliances
- Included: Microwave, Dishwasher, Oven, Refrigerator, Stainless Steel Appliance(s), Cooktop, Gas Water Heater
Features
- Breakfast Area, Dining Area, Primary Bath(s), Recessed Lighting, Bathroom - Stall Shower, Bathroom - Tub Shower, Upgraded Countertops
- Flooring: Ceramic Tile, Laminate
- Basement: Partially Finished,Windows
- Number of fireplaces: 1
- Fireplace features: Decorative
Interior area
- Total structure area: 2,530
- Total interior livable area: 2,030 sqft
- Finished area above ground: 2,030
- Finished area below ground: 0
Property
Parking
- Parking features: Driveway
- Has uncovered spaces: Yes
Accessibility
- Accessibility features: None
Features
- Levels: Multi/Split,Three
- Stories: 3
- Pool features: None
Lot
- Size: 8,894 sqft
- Dimensions: 1.00 x
Details
- Additional structures: Above Grade, Below Grade
- Parcel number: 04080813056680
- Zoning: DR 5.5
- Special conditions: Standard
Construction
Type & style
- Home type: SingleFamily
- Property subtype: Single Family Residence
Materials
- Brick, Vinyl Siding
- Foundation: Permanent
Condition
- New construction: No
- Year built: 1958
Utilities & green energy
- Sewer: Public Sewer
- Water: Public
Community & neighborhood
Location
- Region: Lutherville Timonium
- Subdivision: Pine Valley
Other
Other facts
- Listing agreement: Exclusive Right To Sell
- Ownership: Fee Simple
Price history
| Date | Event | Price |
|---|---|---|
| 2/28/2025 | Sold | $600,000-1.6%$296/sqft |
Source: | ||
| 1/27/2025 | Pending sale | $609,900$300/sqft |
Source: | ||
| 1/13/2025 | Listed for sale | $609,900-1.6%$300/sqft |
Source: | ||
| 1/7/2025 | Listing removed | $619,900$305/sqft |
Source: | ||
| 12/13/2024 | Listed for sale | $619,900+40.9%$305/sqft |
Source: | ||
Public tax history
| Year | Property taxes | Tax assessment |
|---|---|---|
| 2025 | $5,029 +12.5% | $373,400 +1.2% |
| 2024 | $4,471 +1.2% | $368,933 +1.2% |
| 2023 | $4,417 +1.2% | $364,467 +1.2% |
Find assessor info on the county website
Neighborhood: 21093
Nearby schools
GreatSchools rating
- 9/10Pinewood Elementary SchoolGrades: PK-5Distance: 0.4 mi
- 7/10Ridgely Middle SchoolGrades: 6-8Distance: 1.4 mi
- 8/10Dulaney High SchoolGrades: 9-12Distance: 2.1 mi
Schools provided by the listing agent
- District: Baltimore County Public Schools
Source: Bright MLS. This data may not be complete. We recommend contacting the local school district to confirm school assignments for this home.
Get a cash offer in 3 minutes
Find out how much your home could sell for in as little as 3 minutes with a no-obligation cash offer.
Estimated market value$602,300
Get a cash offer in 3 minutes
Find out how much your home could sell for in as little as 3 minutes with a no-obligation cash offer.
Estimated market value
$602,300
