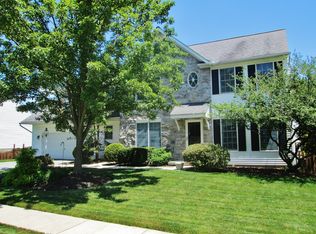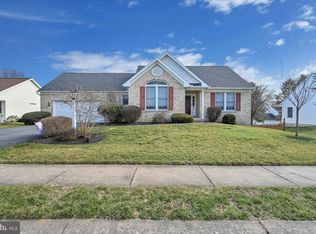Sold for $425,000 on 09/28/23
$425,000
229 Post Oak Rd, Lancaster, PA 17603
3beds
1,740sqft
Single Family Residence
Built in 1992
10,019 Square Feet Lot
$462,200 Zestimate®
$244/sqft
$2,273 Estimated rent
Home value
$462,200
$439,000 - $485,000
$2,273/mo
Zestimate® history
Loading...
Owner options
Explore your selling options
What's special
Welcome to your new home which offers 1st floor living at its finest in the coveted Wood’s Edge development. This immaculate and meticulously-maintained home boasts a spacious, eat-in kitchen, dining room, vaulted ceilings, 2 outdoor-living spaces, plenty of storage, a gas fireplace, large bedrooms, main floor laundry, a two-car garage, and much more! In this home, you’ll find upgrades completed over the past few years to include brand new windows, sliding doors, front entry doors, garage door & opener, complete bathroom renovations in both bathrooms, LVP flooring, stainless steel appliances, and roof installed in May 2023, and an updated screened in porch. The basement is very clean and awaiting your vision for additional finished space if you so choose. The beautifully maintained and well-landscaped lot offers easy maintenance and just the right curb appeal. This home also offers quick and easy access to Rte. 30, Rte. 283, the new Penn Health complex, groceries, local attractions, and much more. You’ll have to see this home to believe the magnitude of what it offers. Book your showing today and lock in your next home tomorrow!
Zillow last checked: 8 hours ago
Listing updated: October 02, 2023 at 01:53pm
Listed by:
Jess Flowers 717-495-9765,
Coldwell Banker Realty
Bought with:
Tom Toole III, RS228901
RE/MAX Main Line-West Chester
ANTHONY Capodanno JR., RS364834
RE/MAX Main Line-West Chester
Source: Bright MLS,MLS#: PALA2036622
Facts & features
Interior
Bedrooms & bathrooms
- Bedrooms: 3
- Bathrooms: 2
- Full bathrooms: 2
- Main level bathrooms: 2
- Main level bedrooms: 3
Basement
- Area: 0
Heating
- Hot Water, Forced Air, Heat Pump, Natural Gas
Cooling
- Central Air, Natural Gas
Appliances
- Included: Microwave, Dishwasher, Dryer, Oven/Range - Gas, Refrigerator, Washer, Gas Water Heater
- Laundry: Main Level, Laundry Room
Features
- Chair Railings, Floor Plan - Traditional, Entry Level Bedroom, Kitchen - Country, Primary Bath(s), Bathroom - Stall Shower, Cathedral Ceiling(s)
- Flooring: Carpet, Vinyl
- Basement: Partial
- Number of fireplaces: 1
- Fireplace features: Gas/Propane
Interior area
- Total structure area: 1,740
- Total interior livable area: 1,740 sqft
- Finished area above ground: 1,740
- Finished area below ground: 0
Property
Parking
- Total spaces: 2
- Parking features: Garage Faces Side, Attached
- Attached garage spaces: 2
Accessibility
- Accessibility features: None
Features
- Levels: One
- Stories: 1
- Patio & porch: Porch, Screened, Screened Porch
- Exterior features: Flood Lights, Lighting, Sidewalks
- Pool features: None
Lot
- Size: 10,019 sqft
- Features: Front Yard, Landscaped, Level
Details
- Additional structures: Above Grade, Below Grade
- Parcel number: 4109871100000
- Zoning: RESIDENTIAL
- Special conditions: Standard
Construction
Type & style
- Home type: SingleFamily
- Architectural style: Ranch/Rambler
- Property subtype: Single Family Residence
Materials
- Vinyl Siding, Brick
- Foundation: Crawl Space
- Roof: Shingle
Condition
- Very Good,Excellent
- New construction: No
- Year built: 1992
Utilities & green energy
- Electric: 200+ Amp Service, Circuit Breakers
- Sewer: Public Sewer
- Water: Public
- Utilities for property: Natural Gas Available
Community & neighborhood
Location
- Region: Lancaster
- Subdivision: Woods Edge
- Municipality: MANOR TWP
Other
Other facts
- Listing agreement: Exclusive Right To Sell
- Listing terms: FHA,Cash,Conventional,VA Loan
- Ownership: Fee Simple
Price history
| Date | Event | Price |
|---|---|---|
| 9/28/2023 | Sold | $425,000+1.2%$244/sqft |
Source: | ||
| 7/17/2023 | Pending sale | $420,000$241/sqft |
Source: | ||
| 7/9/2023 | Listed for sale | $420,000+68%$241/sqft |
Source: | ||
| 4/6/2018 | Sold | $250,000-3.8%$144/sqft |
Source: Public Record Report a problem | ||
| 3/1/2018 | Listed for sale | $259,900$149/sqft |
Source: Realty One Group Unlimited #1000218872 Report a problem | ||
Public tax history
| Year | Property taxes | Tax assessment |
|---|---|---|
| 2025 | $5,138 +3.9% | $226,400 |
| 2024 | $4,944 | $226,400 |
| 2023 | $4,944 +1.9% | $226,400 |
Find assessor info on the county website
Neighborhood: 17603
Nearby schools
GreatSchools rating
- 7/10Central Manor El SchoolGrades: K-6Distance: 3.1 mi
- 8/10Manor Middle SchoolGrades: 7-8Distance: 1.3 mi
- 7/10Penn Manor High SchoolGrades: 9-12Distance: 3.1 mi
Schools provided by the listing agent
- District: Penn Manor
Source: Bright MLS. This data may not be complete. We recommend contacting the local school district to confirm school assignments for this home.

Get pre-qualified for a loan
At Zillow Home Loans, we can pre-qualify you in as little as 5 minutes with no impact to your credit score.An equal housing lender. NMLS #10287.
Sell for more on Zillow
Get a free Zillow Showcase℠ listing and you could sell for .
$462,200
2% more+ $9,244
With Zillow Showcase(estimated)
$471,444
