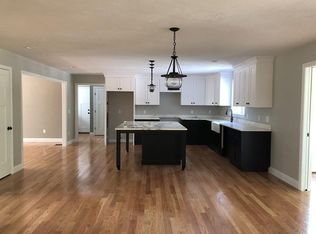Word is getting out... Sturbridge, MA is a commuters DREAM!! Custom homes are going up and now is your chance to make one your own! The power is yours to create a home that is tailored to meet all your needs with the help of a builder who keeps style, design and quality in mind on all projects. Choose your home style, kitchen, baths, flooring, fixtures, colors and more. Not one detail will be missed! Bring your Pinterest ideas and wish list and watch them come to life on a gorgeous, quiet countryside lot with direct access to Mass Pike and beyond. Sturbridge offers incredible access to Worcester, Boston, Hartford and Providence, terrific top rated schooling systems (See attachments). Well known for amazing restaurants, shops, breweries and wineries - you won't even have to leave town. Many parks and lakes nearby. With mortgage rates at a record low, now is a great time to build your forever home. "All Roads Lead to Sturbridge... Welcome Home!"
This property is off market, which means it's not currently listed for sale or rent on Zillow. This may be different from what's available on other websites or public sources.
