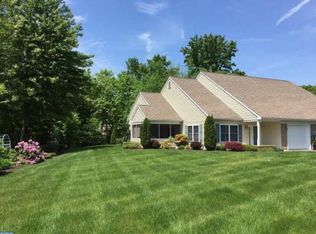Welcome home to this meticulous two-bedroom, two-bathroom townhome in Pine Crest Village in Pine Grove. This home has been completely repainted in neutral colors, and boasts all new carpet in the home. Kitchen and bathroom floors are done in tile. All appliances remain in the home as well as the washer/dryer. Both bedrooms are a large size and both have walk in closets. A pantry keeps everything orderly in the kitchen. The heat pump/air conditioner was replaced less than two years ago. The roomy garage has pull down steps that lead to the attic so there is plenty of room for your belongings. It truly is better than brand new.
This property is off market, which means it's not currently listed for sale or rent on Zillow. This may be different from what's available on other websites or public sources.

