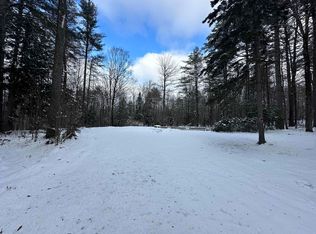Closed
Listed by:
Stephanie Wheeler,
Four Seasons Sotheby's Int'l Realty 603-526-4050,
Jackson Wheeler,
Four Seasons Sotheby's Int'l Realty
Bought with: Coldwell Banker LIFESTYLES
$685,000
229 Page Road, New London, NH 03257
3beds
2,144sqft
Single Family Residence
Built in 1988
1.53 Acres Lot
$698,500 Zestimate®
$319/sqft
$3,106 Estimated rent
Home value
$698,500
$650,000 - $747,000
$3,106/mo
Zestimate® history
Loading...
Owner options
Explore your selling options
What's special
Lovely Snow Construction built Cape style home, immacuately maintained, and located in a very desirable neighborhood. Easy access to skiing, golf, public beaches, downtown New London, with its college, hospital, shopping, restaurants and cultural venues, including summer stock theater. Minutes to I-89 for commuting. Fireplaced living room with cherry floors, a heart of the home kitchen with dining area and French doors to a lovely, private screened porch. First floor primary bedroom suite with walk-in closet and bath. A cheerful studio/office and two additional bedrooms with bath. Additional space can be finished in the lower level. Welcome Home! Delayed Showings until Open House. Saturday, 04/26/25 10:00 - 12:00, and Sunday, 04/27/25 11:00 - 1:00.
Zillow last checked: 8 hours ago
Listing updated: May 30, 2025 at 02:16pm
Listed by:
Stephanie Wheeler,
Four Seasons Sotheby's Int'l Realty 603-526-4050,
Jackson Wheeler,
Four Seasons Sotheby's Int'l Realty
Bought with:
Dimitri Dimakis
Coldwell Banker LIFESTYLES
Source: PrimeMLS,MLS#: 5037466
Facts & features
Interior
Bedrooms & bathrooms
- Bedrooms: 3
- Bathrooms: 3
- Full bathrooms: 1
- 3/4 bathrooms: 1
- 1/2 bathrooms: 1
Heating
- Hot Water, Zoned
Cooling
- None
Appliances
- Included: Dishwasher, Dryer, Double Oven, Electric Range, Refrigerator, Washer
- Laundry: 1st Floor Laundry
Features
- Dining Area, Kitchen/Dining, Primary BR w/ BA, Indoor Storage
- Flooring: Carpet, Vinyl, Wood
- Basement: Concrete,Daylight,Storage Space,Walkout,Interior Access,Exterior Entry,Basement Stairs,Walk-Out Access
- Number of fireplaces: 1
- Fireplace features: Wood Burning, 1 Fireplace, Wood Stove Insert
Interior area
- Total structure area: 2,926
- Total interior livable area: 2,144 sqft
- Finished area above ground: 2,144
- Finished area below ground: 0
Property
Parking
- Total spaces: 2
- Parking features: Circular Driveway, Paved
- Garage spaces: 2
Features
- Levels: 3
- Stories: 3
- Patio & porch: Screened Porch
- Exterior features: Storage
- Waterfront features: Beach Access, Lake Access
- Body of water: Pleasant Lake
- Frontage length: Road frontage: 1016
Lot
- Size: 1.53 Acres
- Features: Landscaped, Near Country Club, Near Paths, Near Shopping, Near Skiing, Near Hospital, Near School(s)
Details
- Parcel number: NLDNM103L1S0
- Zoning description: ARR
- Other equipment: Standby Generator
Construction
Type & style
- Home type: SingleFamily
- Architectural style: Cape
- Property subtype: Single Family Residence
Materials
- Wood Frame
- Foundation: Poured Concrete
- Roof: Architectural Shingle
Condition
- New construction: No
- Year built: 1988
Utilities & green energy
- Electric: Circuit Breakers
- Sewer: Septic Tank
- Utilities for property: Propane
Community & neighborhood
Location
- Region: New London
Other
Other facts
- Road surface type: Paved
Price history
| Date | Event | Price |
|---|---|---|
| 5/29/2025 | Sold | $685,000-1.4%$319/sqft |
Source: | ||
| 4/23/2025 | Listed for sale | $695,000$324/sqft |
Source: | ||
Public tax history
| Year | Property taxes | Tax assessment |
|---|---|---|
| 2024 | $5,276 +7.4% | $454,400 |
| 2023 | $4,912 +6.6% | $454,400 +56.4% |
| 2022 | $4,609 +7% | $290,600 +0.8% |
Find assessor info on the county website
Neighborhood: 03257
Nearby schools
GreatSchools rating
- 8/10Kearsarge Reg. Elementary School At New LondonGrades: K-5Distance: 2.5 mi
- 6/10Kearsarge Regional Middle SchoolGrades: 6-8Distance: 6.2 mi
- 8/10Kearsarge Regional High SchoolGrades: 9-12Distance: 7.2 mi
Schools provided by the listing agent
- Elementary: Kearsarge Elem New London
- Middle: Kearsarge Regional Middle Sch
- High: Kearsarge Regional HS
- District: Kearsarge Sch Dst SAU #65
Source: PrimeMLS. This data may not be complete. We recommend contacting the local school district to confirm school assignments for this home.
Get pre-qualified for a loan
At Zillow Home Loans, we can pre-qualify you in as little as 5 minutes with no impact to your credit score.An equal housing lender. NMLS #10287.
