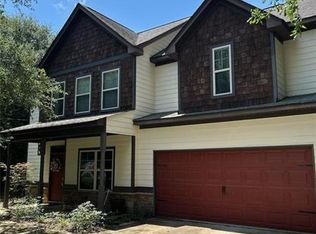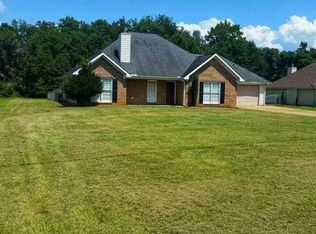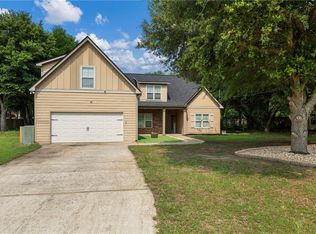Sold for $294,900
Street View
$294,900
229 Owens Rd, Fort Mitchell, AL 36856
4beds
1,928sqft
Single Family Residence
Built in 2006
1 Acres Lot
$299,100 Zestimate®
$153/sqft
$1,611 Estimated rent
Home value
$299,100
Estimated sales range
Not available
$1,611/mo
Zestimate® history
Loading...
Owner options
Explore your selling options
What's special
Zillow last checked: 8 hours ago
Listing updated: December 31, 2025 at 06:09am
Listed by:
Chris Phillips 706-536-0244,
1 Percent Lists Southern States Realty
Bought with:
Carson Paris, 381103
Keller Williams Realty River Cities
Source: CBORGA,MLS#: 221578
Facts & features
Interior
Bedrooms & bathrooms
- Bedrooms: 4
- Bathrooms: 2
- Full bathrooms: 2
Interior area
- Total structure area: 1,928
- Total interior livable area: 1,928 sqft
Property
Lot
- Size: 1 Acres
Details
- Parcel number: 1707250000
Construction
Type & style
- Home type: SingleFamily
- Property subtype: Single Family Residence
Condition
- New construction: No
- Year built: 2006
Community & neighborhood
Security
- Security features: None
Location
- Region: Fort Mitchell
- Subdivision: Warrior Flats
Price history
| Date | Event | Price |
|---|---|---|
| 12/31/2025 | Pending sale | $294,900$153/sqft |
Source: | ||
| 6/10/2025 | Sold | $294,900$153/sqft |
Source: | ||
| 4/16/2025 | Contingent | $294,900$153/sqft |
Source: | ||
| 4/9/2025 | Listed for sale | $294,900+8.4%$153/sqft |
Source: | ||
| 4/1/2024 | Sold | $272,000+2.7%$141/sqft |
Source: | ||
Public tax history
| Year | Property taxes | Tax assessment |
|---|---|---|
| 2024 | $772 +2.5% | $22,840 +2.3% |
| 2023 | $754 +19.4% | $22,320 +18% |
| 2022 | $631 +6.6% | $18,920 +6.1% |
Find assessor info on the county website
Neighborhood: 36856
Nearby schools
GreatSchools rating
- 3/10Mt Olive Primary SchoolGrades: PK-2Distance: 7.8 mi
- 3/10Russell Co Middle SchoolGrades: 6-8Distance: 12.1 mi
- 3/10Russell Co High SchoolGrades: 9-12Distance: 11.8 mi

Get pre-qualified for a loan
At Zillow Home Loans, we can pre-qualify you in as little as 5 minutes with no impact to your credit score.An equal housing lender. NMLS #10287.


