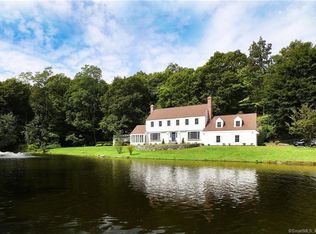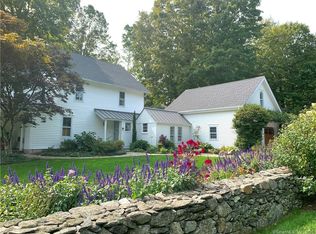Sold for $614,500 on 02/02/24
$614,500
229 Olmstead Hill Road, Wilton, CT 06897
2beds
1,536sqft
Single Family Residence
Built in 1784
2.01 Acres Lot
$887,100 Zestimate®
$400/sqft
$3,972 Estimated rent
Home value
$887,100
$816,000 - $976,000
$3,972/mo
Zestimate® history
Loading...
Owner options
Explore your selling options
What's special
Step back in time to the 1784 "Zadok Williams House," with all the historic charm & period details, but lovingly updated for today's modern living. Idyllic setting on 2 bucolic acres w/level fenced in yard, mature trees, pond views, & detached 2 car garage w/finished 2nd floor. This very special property offers 1,536 sf, 2 BR, one full/one half bath in the main home + 500 sf in the detached, heated studio w/vltd ceilings, built-in shelving, & skylight offering a multitude of possibilities for artist, musician, yoga, or home office. You'll delight in the side covered porch w/built in bench seating & direct entry to the inviting LR w/original fireplace featuring beehive oven, wide board floors & exposed beams. This enchanting home offers plenty of flexible living space w/cozy library featuring walls of built-in book shelves; optional DR/study; FR w/2nd fireplace & custom built-ins; plus spacious, light/bright & updated kitchen featuring cheery yellow painted cabinetry, 3rd fireplace, new appliances, sunny breakfast rm, & French doors to the covered porch for outdoor enjoyment. The second floor is equally dreamy w/more wide board floors, exposed beams, plus vltd ceilings & skylights in both bedrooms. The primary BR offers ladder access to a storage loft & shares the roomy, chic hall bath w/art deco black & white floor. Top location, minutes to town center, schools, train & just 53 miles to Midtown. Don't miss the virtual tour/floor plans: https://www.seetheproperty.com/u/454005
Zillow last checked: 8 hours ago
Listing updated: February 02, 2024 at 12:56pm
Listed by:
Laura Ancona 203-733-7053,
William Pitt Sotheby's Int'l 203-438-9531
Bought with:
Joann Galluccio, RES.0825332
William Raveis Real Estate
Source: Smart MLS,MLS#: 170608107
Facts & features
Interior
Bedrooms & bathrooms
- Bedrooms: 2
- Bathrooms: 2
- Full bathrooms: 1
- 1/2 bathrooms: 1
Primary bedroom
- Features: Skylight, Vaulted Ceiling(s), Beamed Ceilings, Hardwood Floor, Wide Board Floor
- Level: Upper
- Area: 154.7 Square Feet
- Dimensions: 11.9 x 13
Bedroom
- Features: Skylight, Vaulted Ceiling(s), Beamed Ceilings, Hardwood Floor, Wide Board Floor
- Level: Upper
- Area: 144 Square Feet
- Dimensions: 10 x 14.4
Dining room
- Features: Hardwood Floor, Wide Board Floor
- Level: Main
- Area: 157.76 Square Feet
- Dimensions: 11.6 x 13.6
Family room
- Features: Built-in Features, Fireplace, Partial Bath, Hardwood Floor, Wide Board Floor
- Level: Upper
- Area: 144 Square Feet
- Dimensions: 12 x 12
Kitchen
- Features: Balcony/Deck, Fireplace, French Doors, Hardwood Floor, Tile Floor, Wide Board Floor
- Level: Upper
- Area: 270.28 Square Feet
- Dimensions: 11.6 x 23.3
Library
- Features: Beamed Ceilings, Hardwood Floor, Wide Board Floor
- Level: Main
- Area: 56 Square Feet
- Dimensions: 7 x 8
Living room
- Features: Beamed Ceilings, Fireplace, Hardwood Floor, Wide Board Floor
- Level: Main
- Area: 276 Square Feet
- Dimensions: 12 x 23
Loft
- Features: Skylight, Vaulted Ceiling(s), Built-in Features, Hardwood Floor
- Level: Other
- Area: 500 Square Feet
- Dimensions: 20 x 25
Heating
- Forced Air, Oil
Cooling
- Window Unit(s)
Appliances
- Included: Oven/Range, Range Hood, Refrigerator, Dishwasher, Electric Water Heater
- Laundry: Lower Level
Features
- Doors: French Doors
- Basement: Full,Crawl Space,Interior Entry,Storage Space
- Attic: None
- Number of fireplaces: 3
Interior area
- Total structure area: 1,536
- Total interior livable area: 1,536 sqft
- Finished area above ground: 1,536
Property
Parking
- Total spaces: 2
- Parking features: Detached, Private, Circular Driveway, Paved
- Garage spaces: 2
- Has uncovered spaces: Yes
Features
- Patio & porch: Covered
- Exterior features: Rain Gutters, Lighting
- Fencing: Partial
- Has view: Yes
- View description: Water
- Has water view: Yes
- Water view: Water
- Waterfront features: Pond
Lot
- Size: 2.01 Acres
- Features: Level
Details
- Parcel number: 1925398
- Zoning: R-2
Construction
Type & style
- Home type: SingleFamily
- Architectural style: Antique,Farm House
- Property subtype: Single Family Residence
Materials
- Clapboard, Wood Siding
- Foundation: Concrete Perimeter, Stone
- Roof: Asphalt
Condition
- New construction: No
- Year built: 1784
Utilities & green energy
- Sewer: Septic Tank
- Water: Well
Community & neighborhood
Location
- Region: Wilton
Price history
| Date | Event | Price |
|---|---|---|
| 2/2/2024 | Sold | $614,500-2.3%$400/sqft |
Source: | ||
| 12/12/2023 | Pending sale | $629,000$410/sqft |
Source: | ||
| 11/3/2023 | Listed for sale | $629,000+11.5%$410/sqft |
Source: | ||
| 1/20/2023 | Sold | $564,000+0.9%$367/sqft |
Source: | ||
| 1/13/2023 | Contingent | $559,000$364/sqft |
Source: | ||
Public tax history
| Year | Property taxes | Tax assessment |
|---|---|---|
| 2025 | $12,988 +2% | $532,070 |
| 2024 | $12,738 +2% | $532,070 +24.7% |
| 2023 | $12,484 +3.7% | $426,650 |
Find assessor info on the county website
Neighborhood: 06897
Nearby schools
GreatSchools rating
- 9/10Cider Mill SchoolGrades: 3-5Distance: 1.3 mi
- 9/10Middlebrook SchoolGrades: 6-8Distance: 1.3 mi
- 10/10Wilton High SchoolGrades: 9-12Distance: 0.9 mi
Schools provided by the listing agent
- Elementary: Miller-Driscoll
- Middle: Middlebrook,Cider Mill
- High: Wilton
Source: Smart MLS. This data may not be complete. We recommend contacting the local school district to confirm school assignments for this home.

Get pre-qualified for a loan
At Zillow Home Loans, we can pre-qualify you in as little as 5 minutes with no impact to your credit score.An equal housing lender. NMLS #10287.
Sell for more on Zillow
Get a free Zillow Showcase℠ listing and you could sell for .
$887,100
2% more+ $17,742
With Zillow Showcase(estimated)
$904,842
