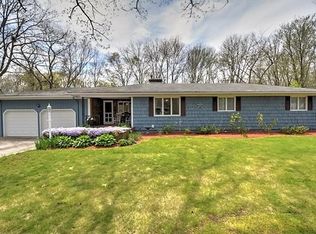Sold for $885,000
$885,000
229 Old Post Rd, North Attleboro, MA 02760
4beds
2,300sqft
Single Family Residence
Built in 2024
0.75 Acres Lot
$912,100 Zestimate®
$385/sqft
$4,075 Estimated rent
Home value
$912,100
$812,000 - $1.02M
$4,075/mo
Zestimate® history
Loading...
Owner options
Explore your selling options
What's special
Welcome to Historic Old Post Road! This stunning 4 bedroom, 2.5 bath single-family home will captivate you from the moment you walk in. The gorgeous kitchen with quartz countertops and stainless-steel appliances flows seamlessly into a spacious family room featuring a gas fireplace. The first floor also hosts a covered deck through the kitchen slider. Up the red oak staircase, the second floor boasts a spacious primary suite with a walk-in closet and walk-in shower. Additionally, you'll find three other large bedrooms, a full bathroom, and a convenient laundry room to round out the second floor. The unfinished walk-out basement can be transformed into a versatile space designed to meet all your family needs. The possibilities are endless. Welcome home!
Zillow last checked: 8 hours ago
Listing updated: July 22, 2024 at 11:42am
Listed by:
John Slyman 508-330-0325,
John Slyman 508-330-0325
Bought with:
Rachel Pallis
NextHome Signature Realty
Source: MLS PIN,MLS#: 73242987
Facts & features
Interior
Bedrooms & bathrooms
- Bedrooms: 4
- Bathrooms: 3
- Full bathrooms: 2
- 1/2 bathrooms: 1
Primary bedroom
- Features: Bathroom - Full, Flooring - Hardwood
- Level: Second
- Area: 345
- Dimensions: 15 x 23
Bedroom 2
- Features: Flooring - Hardwood
- Level: Second
- Area: 154
- Dimensions: 14 x 11
Bedroom 3
- Features: Flooring - Hardwood
- Level: Second
- Area: 140
- Dimensions: 14 x 10
Bedroom 4
- Features: Flooring - Hardwood
- Level: Second
- Area: 156
- Dimensions: 13 x 12
Primary bathroom
- Features: Yes
Bathroom 1
- Features: Bathroom - Half, Flooring - Stone/Ceramic Tile
- Level: First
Bathroom 2
- Features: Bathroom - Full, Flooring - Stone/Ceramic Tile
- Level: Second
Bathroom 3
- Features: Bathroom - Full, Flooring - Stone/Ceramic Tile
- Level: Second
Family room
- Features: Flooring - Hardwood
- Level: First
- Area: 258.4
- Dimensions: 13.6 x 19
Kitchen
- Features: Flooring - Hardwood, Countertops - Stone/Granite/Solid, Kitchen Island, Open Floorplan, Recessed Lighting, Slider, Lighting - Pendant, Lighting - Overhead
- Level: First
Heating
- Forced Air, Natural Gas
Cooling
- Central Air
Appliances
- Laundry: Flooring - Stone/Ceramic Tile, Second Floor
Features
- Central Vacuum
- Flooring: Tile, Hardwood
- Doors: Insulated Doors
- Windows: Insulated Windows
- Basement: Full,Walk-Out Access,Unfinished
- Number of fireplaces: 1
- Fireplace features: Family Room
Interior area
- Total structure area: 2,300
- Total interior livable area: 2,300 sqft
Property
Parking
- Total spaces: 6
- Parking features: Attached, Garage Faces Side, Insulated, Paved
- Attached garage spaces: 2
- Uncovered spaces: 4
Features
- Patio & porch: Porch, Deck - Roof, Deck - Wood
- Exterior features: Porch, Deck - Roof, Deck - Wood, Rain Gutters, Stone Wall
- Frontage length: 140.00
Lot
- Size: 0.75 Acres
- Features: Cleared
Details
- Foundation area: 816
- Parcel number: 104052,5092313
- Zoning: R20
Construction
Type & style
- Home type: SingleFamily
- Architectural style: Colonial,Farmhouse
- Property subtype: Single Family Residence
- Attached to another structure: Yes
Materials
- Frame
- Foundation: Concrete Perimeter
- Roof: Shingle
Condition
- Year built: 2024
Utilities & green energy
- Electric: 200+ Amp Service
- Sewer: Private Sewer
- Water: Public
- Utilities for property: for Gas Range
Community & neighborhood
Community
- Community features: Shopping, Park, Golf, Medical Facility, Highway Access, House of Worship, Private School, Public School, T-Station
Location
- Region: North Attleboro
Price history
| Date | Event | Price |
|---|---|---|
| 7/19/2024 | Sold | $885,000+1.7%$385/sqft |
Source: MLS PIN #73242987 Report a problem | ||
| 5/28/2024 | Listed for sale | $869,900$378/sqft |
Source: MLS PIN #73242987 Report a problem | ||
Public tax history
| Year | Property taxes | Tax assessment |
|---|---|---|
| 2025 | $8,984 +457% | $762,000 +445.1% |
| 2024 | $1,613 -9.8% | $139,800 |
| 2023 | $1,788 -3.4% | $139,800 +5.3% |
Find assessor info on the county website
Neighborhood: 02760
Nearby schools
GreatSchools rating
- 7/10Amvet Boulevard Elementary SchoolGrades: K-5Distance: 1.4 mi
- 6/10North Attleborough Middle SchoolGrades: 6-8Distance: 2.4 mi
- 7/10North Attleboro High SchoolGrades: 9-12Distance: 2.2 mi
Schools provided by the listing agent
- Middle: Nams
- High: Nahs, Bf, Tri
Source: MLS PIN. This data may not be complete. We recommend contacting the local school district to confirm school assignments for this home.
Get a cash offer in 3 minutes
Find out how much your home could sell for in as little as 3 minutes with a no-obligation cash offer.
Estimated market value
$912,100
