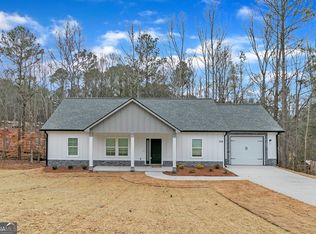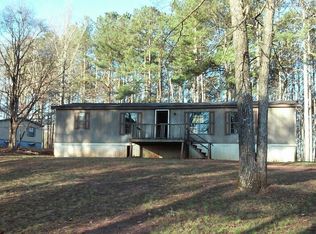Closed
$315,000
229 Old Hamilton Mills Rd, Bremen, GA 30110
3beds
--sqft
Single Family Residence
Built in 2025
0.94 Acres Lot
$314,200 Zestimate®
$--/sqft
$2,119 Estimated rent
Home value
$314,200
Estimated sales range
Not available
$2,119/mo
Zestimate® history
Loading...
Owner options
Explore your selling options
What's special
Entrepreneur's Dream Home! Stylish 3 Bedroom, 2 bath gem with a basement apartment that blends timeless elegance with contemporary convenience. Perfectly crafted with attention to detail, the home offers a lifestyle of comfort and sophistication. Key features: Exterior: Eye catching stone accents and single car garage with EV charger and ample attic storage. Interior Living: Enjoy cozy evenings by the fireplace in the open concept living area, complemented by luxurious engineered hardwood floors throughout. Chef's kitchen with white shaker cabinets, stunning quartz countertops, a farmhouse sink, and stainless steel appliances make this kitchen functional and beautiful. The Main level of the home has 3 bedrooms and 2 full baths. Primary Suite: A spacious retreat featuring a tiled bath with a soaking tub, separate shower and double vanity for ultimate comfort. The partial basement is an efficiency apartment open concept with a kitchenette, full bathroom and washer/dryer hook-up, and a separate driveway. Great for In-Law Suite or an income producing apartment. Energy Efficiency: Total electric home with spray foam insulation in the attic and garage, plus an on-demand water heater for maximum energy savings. Additional highlights: Large laundry room with access to the garage. Rear deck perfect for outdoor entertaining or relaxing evenings. The 390 sq ft garage has floored storage in the attic. This property combines modern energy-efficient features with stunning design, creating a space you'll love to call home. 100% financing available.
Zillow last checked: 8 hours ago
Listing updated: May 15, 2025 at 11:31am
Listed by:
The Stacey Group 770-843-4687,
eXp Realty
Bought with:
Amanda Kelly, 368566
Etowah Realty Group LLC
Source: GAMLS,MLS#: 10497008
Facts & features
Interior
Bedrooms & bathrooms
- Bedrooms: 3
- Bathrooms: 3
- Full bathrooms: 3
- Main level bathrooms: 2
- Main level bedrooms: 3
Heating
- Central
Cooling
- Central Air
Appliances
- Included: Dishwasher, Electric Water Heater, Oven/Range (Combo), Refrigerator, Stainless Steel Appliance(s), Tankless Water Heater
- Laundry: Mud Room
Features
- Double Vanity, In-Law Floorplan, Master On Main Level
- Flooring: Hardwood
- Basement: Bath Finished,Exterior Entry,Finished
- Number of fireplaces: 1
- Fireplace features: Other
Interior area
- Total structure area: 0
- Finished area above ground: 0
- Finished area below ground: 0
Property
Parking
- Parking features: Garage, Garage Door Opener, Kitchen Level
- Has garage: Yes
Features
- Levels: Two
- Stories: 2
- Patio & porch: Deck, Porch
Lot
- Size: 0.94 Acres
- Features: Open Lot
Details
- Parcel number: 0091A0035
Construction
Type & style
- Home type: SingleFamily
- Architectural style: Craftsman
- Property subtype: Single Family Residence
Materials
- Concrete, Stone
- Roof: Composition
Condition
- New Construction
- New construction: Yes
- Year built: 2025
Details
- Warranty included: Yes
Utilities & green energy
- Sewer: Septic Tank
- Water: Public
- Utilities for property: Electricity Available, High Speed Internet, Water Available
Community & neighborhood
Community
- Community features: None
Location
- Region: Bremen
- Subdivision: Old Hamilton Mills
Other
Other facts
- Listing agreement: Exclusive Right To Sell
Price history
| Date | Event | Price |
|---|---|---|
| 5/15/2025 | Sold | $315,000-1.3% |
Source: | ||
| 4/16/2025 | Pending sale | $319,200 |
Source: | ||
| 4/10/2025 | Listed for sale | $319,200-3% |
Source: | ||
| 4/7/2025 | Listing removed | $329,000 |
Source: | ||
| 1/23/2025 | Listed for sale | $329,000 |
Source: | ||
Public tax history
Tax history is unavailable.
Neighborhood: 30110
Nearby schools
GreatSchools rating
- 7/10Buchanan Elementary SchoolGrades: 3-5Distance: 5.2 mi
- 7/10Haralson County Middle SchoolGrades: 6-8Distance: 5.1 mi
- 5/10Haralson County High SchoolGrades: 9-12Distance: 6.5 mi
Schools provided by the listing agent
- Elementary: Buchanan Primary/Elementary
- Middle: Haralson County
- High: Haralson County
Source: GAMLS. This data may not be complete. We recommend contacting the local school district to confirm school assignments for this home.
Get a cash offer in 3 minutes
Find out how much your home could sell for in as little as 3 minutes with a no-obligation cash offer.
Estimated market value$314,200
Get a cash offer in 3 minutes
Find out how much your home could sell for in as little as 3 minutes with a no-obligation cash offer.
Estimated market value
$314,200

