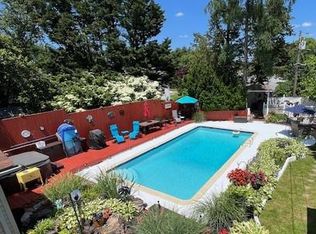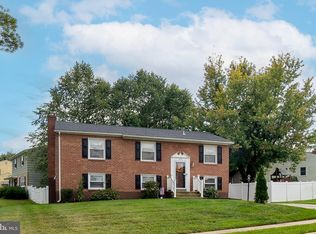Gorgeous Split Level home nestled in the community of Charley with an impressive list of updates that include roof, HVAC, HWH, siding, windows, doors, kitchen, lighting, sump pump, fence, paint, and much more! Enjoy the evening breeze from the comfort of the rear deck overlooking beautifully landscaped grounds and a fully fenced backyard; Light filled living and dining rooms perfect for entertaining family and friends; Renovated kitchen with granite countertops, decorative backsplash, ample cabinetry, and access to the side yard; Three bedrooms with hardwood floors and a full bath complete the sleeping quarters; Lower level offers a family room with a brick profile fireplace, access to the outdoor oasis, bedroom, full bath, bonus room, laundry room, and plenty of storage; Community Amenities: Convenient commuter routes including MD-140, MD-30, I-795, and I-695 offer convenient access to Owings Mills, Pikesville, Westminster, Eldersburg, and Finksburg. Historic Reisterstown Village Center, Garrison Forest Plaza, and Festival at Woodholme provide many nearby shopping, dining, and entertainment options. Outdoor recreation awaits you at Liberty Reservoir, Caves Valley Golf Club, and Green Spring Valley Golf Course.
This property is off market, which means it's not currently listed for sale or rent on Zillow. This may be different from what's available on other websites or public sources.

