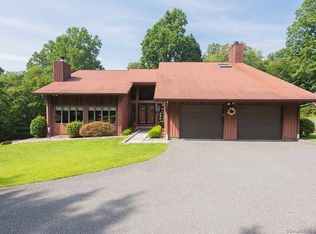Sold for $633,150 on 06/06/23
$633,150
229 New Milford Road West, Bridgewater, CT 06752
6beds
2,644sqft
Single Family Residence
Built in 1940
4.4 Acres Lot
$733,600 Zestimate®
$239/sqft
$6,291 Estimated rent
Home value
$733,600
$682,000 - $800,000
$6,291/mo
Zestimate® history
Loading...
Owner options
Explore your selling options
What's special
Exceptional Bridgewater home. Sitting on your own hilltop retreat, remove yourself from the hassles of everyday life and enjoy the distant mountain views and sunsets! Sit outside on the covered porch or on the custom built patio with firepit and get ready to exhale! Located on just under 4.5 acres much of which is covered with plantings, flowers, apple and cherry trees, this unique property offers a four bedroom, two bath main house and two bedroom 1.5 bath guest cottage. The charming main house features an open floor plan with hardwood floors throughout, two fireplaces, beautifully remodeled country kitchen, and great natural light. Home boasts a cozy, warm feeling with one bedroom on the main level with connecting bonus room, three additional bedrooms upstairs and full basement with plenty of storage space and garage access. The guest cottage is impressive with a floor to ceiling stone fireplace, rustic wood paneling, skylights and exposed beams. Cottage is all one level with the exception of the second bedroom in the upstairs loft. Plenty of room on this property to add another outbuilding for your toys, horses, or antique cars! Some recent upgrades include all new Anderson windows, whole house generator, and driveway paving. Here is your chance to live in bucolic Bridgewater!
Zillow last checked: 8 hours ago
Listing updated: June 13, 2023 at 09:34am
Listed by:
Kat Parlato 203-592-0443,
Drakeley Real Estate, Inc. 203-263-4336
Bought with:
Matthew Miale, RES.0779469
KW Legacy Partners
Co-Buyer Agent: Ryan Braunagel
Keller Williams Realty Prtnrs.
Source: Smart MLS,MLS#: 170557413
Facts & features
Interior
Bedrooms & bathrooms
- Bedrooms: 6
- Bathrooms: 4
- Full bathrooms: 3
- 1/2 bathrooms: 1
Primary bedroom
- Features: Beamed Ceilings, Hardwood Floor, Walk-In Closet(s)
- Level: Upper
Bedroom
- Features: Wall/Wall Carpet
- Level: Other
Bedroom
- Features: Hardwood Floor
- Level: Upper
Bedroom
- Features: Hardwood Floor, Walk-In Closet(s)
- Level: Upper
Bedroom
- Features: Hardwood Floor
- Level: Main
Bedroom
- Features: Full Bath, Wide Board Floor
- Level: Other
Dining room
- Features: Beamed Ceilings, Hardwood Floor, Pellet Stove
- Level: Main
Kitchen
- Features: Wide Board Floor
- Level: Other
Kitchen
- Features: Beamed Ceilings, Granite Counters, Hardwood Floor
- Level: Main
Living room
- Features: Beamed Ceilings, Fireplace, Hardwood Floor
- Level: Main
Living room
- Features: Beamed Ceilings, Fireplace, Skylight, Wide Board Floor
- Level: Other
Heating
- Forced Air, Oil
Cooling
- Window Unit(s)
Appliances
- Included: Electric Range, Oven/Range, Microwave, Refrigerator, Washer, Dryer, Water Heater
- Laundry: Lower Level
Features
- Open Floorplan
- Doors: Storm Door(s)
- Basement: Full,Unfinished,Concrete,Interior Entry,Garage Access,Storage Space
- Attic: None
- Number of fireplaces: 3
- Fireplace features: Insert
Interior area
- Total structure area: 2,644
- Total interior livable area: 2,644 sqft
- Finished area above ground: 2,644
Property
Parking
- Total spaces: 7
- Parking features: Attached, Driveway, Garage Door Opener, Paved, Asphalt
- Attached garage spaces: 1
- Has uncovered spaces: Yes
Features
- Patio & porch: Patio, Porch
- Exterior features: Fruit Trees, Garden, Rain Gutters, Stone Wall
Lot
- Size: 4.40 Acres
- Features: Open Lot, Dry, Cleared, Rolling Slope, Wooded
Details
- Additional structures: Guest House, Shed(s)
- Parcel number: 799854
- Zoning: RR3
- Other equipment: Generator
- Horses can be raised: Yes
Construction
Type & style
- Home type: SingleFamily
- Architectural style: Cape Cod
- Property subtype: Single Family Residence
Materials
- Shake Siding, Clapboard, Brick
- Foundation: Block, Stone
- Roof: Asphalt
Condition
- New construction: No
- Year built: 1940
Utilities & green energy
- Sewer: Septic Tank
- Water: Well
- Utilities for property: Cable Available
Green energy
- Energy efficient items: Doors
Community & neighborhood
Community
- Community features: Library, Medical Facilities, Park, Private School(s), Shopping/Mall
Location
- Region: Bridgewater
Price history
| Date | Event | Price |
|---|---|---|
| 6/6/2023 | Sold | $633,150+0.5%$239/sqft |
Source: | ||
| 5/1/2023 | Contingent | $629,900$238/sqft |
Source: | ||
| 4/2/2023 | Listed for sale | $629,900+40%$238/sqft |
Source: | ||
| 6/22/2020 | Sold | $450,000-3.2%$170/sqft |
Source: | ||
| 4/3/2020 | Pending sale | $465,000$176/sqft |
Source: Keller Williams Realty #170180328 Report a problem | ||
Public tax history
| Year | Property taxes | Tax assessment |
|---|---|---|
| 2025 | $8,822 +7.1% | $464,300 |
| 2024 | $8,241 +6% | $464,300 |
| 2023 | $7,777 +34% | $464,300 +48.1% |
Find assessor info on the county website
Neighborhood: 06752
Nearby schools
GreatSchools rating
- NAThe Burnham SchoolGrades: K-5Distance: 1.4 mi
- 8/10Shepaug Valley SchoolGrades: 6-12Distance: 5.2 mi
Schools provided by the listing agent
- Elementary: Burnham
- High: Shepaug
Source: Smart MLS. This data may not be complete. We recommend contacting the local school district to confirm school assignments for this home.

Get pre-qualified for a loan
At Zillow Home Loans, we can pre-qualify you in as little as 5 minutes with no impact to your credit score.An equal housing lender. NMLS #10287.
Sell for more on Zillow
Get a free Zillow Showcase℠ listing and you could sell for .
$733,600
2% more+ $14,672
With Zillow Showcase(estimated)
$748,272