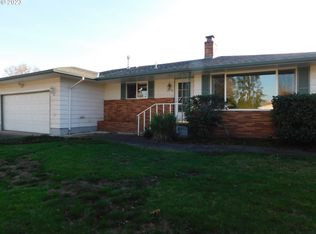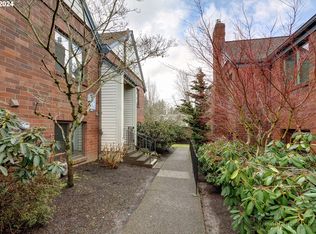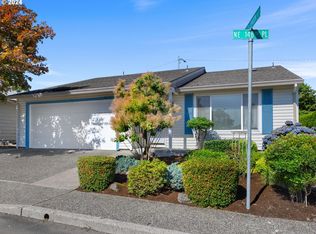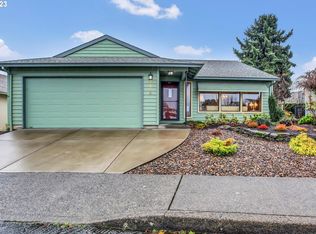Sold
$413,500
229 NE 167th Pl, Portland, OR 97230
3beds
2,052sqft
Residential, Single Family Residence
Built in 1958
7,840.8 Square Feet Lot
$426,100 Zestimate®
$202/sqft
$2,554 Estimated rent
Home value
$426,100
$405,000 - $447,000
$2,554/mo
Zestimate® history
Loading...
Owner options
Explore your selling options
What's special
Beautifully maintained home that offers comfort and style. Step onto the inviting front porch and feel the stress of the day melt away. Inside, you'll find refinished hardwood floors that offer warmth and elegance throughout the home. The bright living room features a cozy fireplace insert, creating the ideal space for relaxing evenings. The 50's vintage style remodeled kitchen has updated stainless steel appliances, lots of cupboard space, and countertops with silver trim, blending modern convenience with classic charm.With three bedrooms and a remodeled full bathroom, this home offers plenty of space for family and guests. Downstairs is a large bonus space, complete with another fireplace insert, tons of storage, hobby space, and a convenient laundry area with a sink. Step outside to the fantastic big fenced backyard. Enjoy gatherings with friends and family on the new covered patio, tend to your green thumb with raised garden beds, or retreat to the adorable "hippy" private bath house for some well-deserved relaxation. The home's 200 amp electric service was updated in 2019, the electric boxes and mast were updated and PEX plumbing was updated. Conveniently located close to restaurants, shopping, parks, and the amenities of Glendoveer Golf and Tennis, including hiking trails, this home truly has it all.
Zillow last checked: 8 hours ago
Listing updated: March 19, 2024 at 07:49am
Listed by:
Nick Shivers 503-389-0821,
Keller Williams PDX Central,
Philip Triem 503-212-4368,
Keller Williams PDX Central
Bought with:
David McGrew, 200406093
John L. Scott Portland Central
Source: RMLS (OR),MLS#: 24367477
Facts & features
Interior
Bedrooms & bathrooms
- Bedrooms: 3
- Bathrooms: 1
- Full bathrooms: 1
- Main level bathrooms: 1
Primary bedroom
- Features: Hardwood Floors, Closet
- Level: Main
Bedroom 2
- Features: Hardwood Floors, Closet
- Level: Main
Bedroom 3
- Features: Hardwood Floors, Closet
- Level: Main
Dining room
- Features: Hardwood Floors
- Level: Main
Kitchen
- Features: Dishwasher, Pantry, Convection Oven, Double Oven, Free Standing Refrigerator
- Level: Main
Living room
- Features: Fireplace, Hardwood Floors
- Level: Main
Heating
- Forced Air, Fireplace(s)
Cooling
- None
Appliances
- Included: Convection Oven, Cooktop, Dishwasher, Double Oven, Free-Standing Refrigerator, Range Hood, Tank Water Heater
Features
- Sink, Built-in Features, Closet, Pantry
- Flooring: Hardwood, Tile
- Windows: Double Pane Windows, Vinyl Frames
- Basement: Full,Unfinished
- Number of fireplaces: 2
- Fireplace features: Insert, Wood Burning
Interior area
- Total structure area: 2,052
- Total interior livable area: 2,052 sqft
Property
Parking
- Total spaces: 1
- Parking features: Driveway, Attached
- Attached garage spaces: 1
- Has uncovered spaces: Yes
Features
- Levels: One
- Stories: 2
- Patio & porch: Covered Patio, Patio, Porch
- Exterior features: Garden, Gas Hookup, Raised Beds
- Fencing: Fenced
Lot
- Size: 7,840 sqft
- Features: Private, SqFt 7000 to 9999
Details
- Additional structures: GasHookup
- Parcel number: R201918
Construction
Type & style
- Home type: SingleFamily
- Property subtype: Residential, Single Family Residence
Materials
- Cedar
- Foundation: Concrete Perimeter
- Roof: Composition
Condition
- Resale
- New construction: No
- Year built: 1958
Utilities & green energy
- Gas: Gas Hookup, Gas
- Sewer: Public Sewer
- Water: Public
Community & neighborhood
Location
- Region: Portland
Other
Other facts
- Listing terms: Cash,Conventional,FHA,VA Loan
- Road surface type: Paved
Price history
| Date | Event | Price |
|---|---|---|
| 3/19/2024 | Sold | $413,500+15.1%$202/sqft |
Source: | ||
| 2/21/2024 | Pending sale | $359,263$175/sqft |
Source: | ||
| 2/16/2024 | Listed for sale | $359,263$175/sqft |
Source: | ||
Public tax history
| Year | Property taxes | Tax assessment |
|---|---|---|
| 2025 | $3,843 +5.7% | $200,290 +3% |
| 2024 | $3,637 +10.5% | $194,460 +3% |
| 2023 | $3,291 +2.5% | $188,800 +3% |
Find assessor info on the county website
Neighborhood: Wilkes
Nearby schools
GreatSchools rating
- 5/10Margaret Scott Elementary SchoolGrades: K-5Distance: 0.5 mi
- 2/10Hauton B Lee Middle SchoolGrades: 6-8Distance: 0.9 mi
- 1/10Reynolds High SchoolGrades: 9-12Distance: 4.9 mi
Schools provided by the listing agent
- Elementary: Wilkes
- Middle: H.B. Lee
- High: Reynolds
Source: RMLS (OR). This data may not be complete. We recommend contacting the local school district to confirm school assignments for this home.
Get a cash offer in 3 minutes
Find out how much your home could sell for in as little as 3 minutes with a no-obligation cash offer.
Estimated market value
$426,100
Get a cash offer in 3 minutes
Find out how much your home could sell for in as little as 3 minutes with a no-obligation cash offer.
Estimated market value
$426,100



