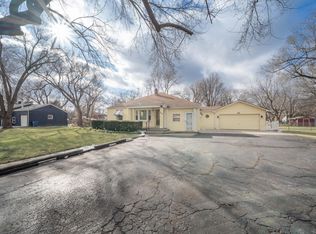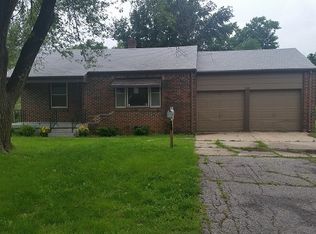Sold
Price Unknown
229 N Tyler Rd, Wichita, KS 67212
2beds
1,047sqft
Single Family Onsite Built
Built in 1951
0.47 Acres Lot
$153,100 Zestimate®
$--/sqft
$1,105 Estimated rent
Home value
$153,100
$138,000 - $170,000
$1,105/mo
Zestimate® history
Loading...
Owner options
Explore your selling options
What's special
WEST WICHITA... SUPER CUTE... ROOM TO GROW & ADD VALUE... Welcome to this super cute ranch home in west Wichita, set on nearly half an acre of land. As you step inside, you’ll notice the luxury vinyl flooring that flows throughout the main living areas, creating a warm and inviting atmosphere. The spacious living room has a large picture window that brings in lots of bright, natural light. The kitchen is a chef’s dream, featuring an abundance of cooking and prep space, stylish wood cabinets with unique designs, and an eating bar peninsula that offers extra storage and a cozy spot for meals. Just a few steps down, you’ll find a unique living area featuring a distinctive wood stove with a charming stone surround. A cut-out wall connects to the living room. This versatile space is perfect for a home office, den, family room, reading nook, or whatever you envision. The main floor also includes two comfortable bedrooms and a fully-remodeled bath with mosaic tile floors and faux marble shower walls, providing functionality and style. The unfinished basement presents an opportunity for additional living space or ample room for storage. Step outside to discover the HUGE back yard, complete with an expansive patio, mature trees, and plenty of room for outdoor activities and adventures. Located within walking distance of local schools, and conveniently close to shopping, dining, parks, and quick highway access, this home offers both comfort and convenience. Don’t miss your chance—schedule your private showing today and experience all that this home has to offer before it's gone! Showings to begin Friday, 10/25.
Zillow last checked: 8 hours ago
Listing updated: November 21, 2024 at 07:08pm
Listed by:
Steve Myers 316-330-4318,
LPT Realty, LLC,
Benard Meyer 316-616-5280,
LPT Realty, LLC
Source: SCKMLS,MLS#: 646496
Facts & features
Interior
Bedrooms & bathrooms
- Bedrooms: 2
- Bathrooms: 1
- Full bathrooms: 1
Primary bedroom
- Description: Carpet
- Level: Main
- Area: 131
- Dimensions: 12'x10'11"
Bedroom
- Description: Carpet
- Level: Main
- Area: 120
- Dimensions: 12'x10'
Family room
- Description: Carpet
- Level: Main
- Area: 165.38
- Dimensions: 20'3"x8'2"
Kitchen
- Description: Carpet
- Level: Main
- Area: 171.58
- Dimensions: 14'6"x11'10"
Living room
- Description: Carpet
- Level: Main
- Area: 224.58
- Dimensions: 17'6"x12'10"
Heating
- Forced Air, Natural Gas
Cooling
- Central Air, Electric
Appliances
- Included: Dishwasher, Disposal, Range, Washer, Dryer
- Laundry: In Basement, 220 equipment
Features
- Ceiling Fan(s)
- Doors: Storm Door(s)
- Windows: Window Coverings-Part
- Basement: Unfinished
- Number of fireplaces: 1
- Fireplace features: One, Family Room, Free Standing
Interior area
- Total interior livable area: 1,047 sqft
- Finished area above ground: 1,047
- Finished area below ground: 0
Property
Parking
- Total spaces: 1
- Parking features: Attached, Garage Door Opener
- Garage spaces: 1
Features
- Levels: One
- Stories: 1
- Patio & porch: Covered
- Exterior features: Guttering - ALL
Lot
- Size: 0.47 Acres
- Features: Standard
Details
- Parcel number: 1342004101020.00
Construction
Type & style
- Home type: SingleFamily
- Architectural style: Ranch
- Property subtype: Single Family Onsite Built
Materials
- Frame w/Less than 50% Mas, Brick
- Foundation: Full, No Egress Window(s)
- Roof: Composition
Condition
- Year built: 1951
Utilities & green energy
- Gas: Natural Gas Available
- Utilities for property: Sewer Available, Natural Gas Available, Public
Community & neighborhood
Community
- Community features: Sidewalks
Location
- Region: Wichita
- Subdivision: WOODS
HOA & financial
HOA
- Has HOA: No
Other
Other facts
- Ownership: Individual
- Road surface type: Paved
Price history
Price history is unavailable.
Public tax history
| Year | Property taxes | Tax assessment |
|---|---|---|
| 2024 | $1,467 -5.8% | $14,283 |
| 2023 | $1,557 +6.3% | $14,283 |
| 2022 | $1,464 +2% | -- |
Find assessor info on the county website
Neighborhood: Westlink
Nearby schools
GreatSchools rating
- NALevy Sp Ed CenterGrades: 1-12Distance: 0.6 mi
- 5/10Wilbur Middle SchoolGrades: 6-8Distance: 0.3 mi
- 5/10Benton Elementary SchoolGrades: PK-5Distance: 0.8 mi
Schools provided by the listing agent
- Elementary: Benton
- Middle: Wilbur
- High: Northwest
Source: SCKMLS. This data may not be complete. We recommend contacting the local school district to confirm school assignments for this home.

