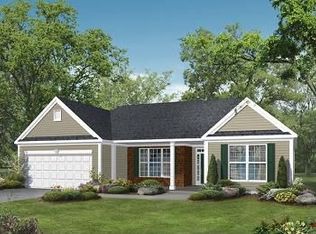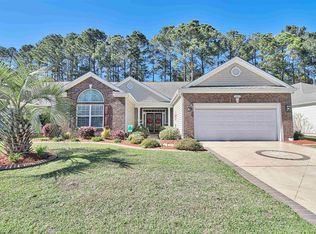Excellent opportunity to own this desirable 3 bedroom / 2 bath "Eaton" floorplan that is priced to sell in Myrtle Trace Grande! Enjoy an open floor plan, neutral colors, stainless steel appliances, granite kitchen countertops and more! Conveniently located near Conway Medical Center, HGTC, CCU, Shopping, Golf & More!
This property is off market, which means it's not currently listed for sale or rent on Zillow. This may be different from what's available on other websites or public sources.


