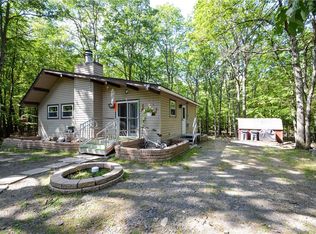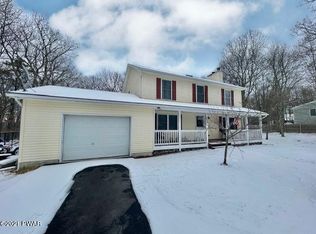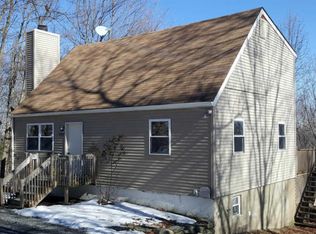NO MORE SHOWINGS OFFER ACCEPTED. We are Moving! Warm And Inviting Bi-Level Offering A Cozy Living Room With A Stone Gas FP, Carpet And Fan, Dining Area With A 3-Stool Breakfast Bar And Access To The Deck. Kitchen Has Oak Cabinets, Gas Range And Vinyl Floor. 2 Bedrooms and Bath On 1st Floor. Lower Level Family Room With Access To The Garage And Backyard, Pellet Stove, Fan And WTW, Laundry Room, Very Large Master Bedroom With Walk In Closet, Fan And Linen Closet. There Is A Whole House GENERAC 18 KW Generator And Security With Cameras & Ring Doorbell. 1-Car Garage, Paved Driveway And Shed On A Cul-de-Sac. Call Today For Your Private Showing.
This property is off market, which means it's not currently listed for sale or rent on Zillow. This may be different from what's available on other websites or public sources.


