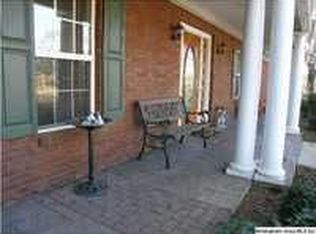Sold for $325,000 on 11/05/24
$325,000
229 Morton Rd, Anniston, AL 36205
3beds
2,815sqft
Single Family Residence
Built in 2006
0.55 Acres Lot
$358,000 Zestimate®
$115/sqft
$2,052 Estimated rent
Home value
$358,000
$283,000 - $455,000
$2,052/mo
Zestimate® history
Loading...
Owner options
Explore your selling options
What's special
Immaculate, spotless, well taken care of, 1 level, 3 bedroom, 2 and a half bath home in Historic McClellan features hardwood floors, Travertine tile, trey ceilings, crown molding, granite, security system, recessed lighting, smooth ceilings, under cabinet lighting, wired outdoor speaker system, walk-in closets in every room, and storage galore. You'll love the oversized Master bedroom with sitting area. Master bath has a separate shower with dual head shower, jet tub and granite counters. Private backyard oasis with travertine floor, covered patio, open deck, fenced dog yard, storage building, and no backyard neighbors. 2 car garage, 1 car carport. 2 HVAC units and 2 water heaters. Cane Creek is in a golf community with historic homes, tree lined streets, sidewalks, park and playground. Call today for your private viewing.
Zillow last checked: 8 hours ago
Listing updated: November 06, 2024 at 03:31pm
Listed by:
Christy Benitez 256-239-3892,
Keller Williams Realty Group
Bought with:
Steve Fraley
eXp Realty, LLC Central
Source: GALMLS,MLS#: 21399617
Facts & features
Interior
Bedrooms & bathrooms
- Bedrooms: 3
- Bathrooms: 3
- Full bathrooms: 2
- 1/2 bathrooms: 1
Primary bedroom
- Level: First
Bedroom 1
- Level: First
Bedroom 2
- Level: First
Primary bathroom
- Level: First
Bathroom 1
- Level: First
Dining room
- Level: First
Kitchen
- Features: Tile Counters, Eat-in Kitchen, Kitchen Island, Pantry
- Level: First
Living room
- Level: First
Basement
- Area: 0
Office
- Level: First
Heating
- Central, Dual Systems (HEAT), Electric, Heat Pump
Cooling
- Central Air, Dual, Electric, Ceiling Fan(s)
Appliances
- Included: Dishwasher, Microwave, Electric Oven, Stove-Electric, 2+ Water Heaters, Electric Water Heater
- Laundry: Electric Dryer Hookup, Washer Hookup, Main Level, Laundry Room, Yes
Features
- Recessed Lighting, Textured Walls, Workshop (INT), Crown Molding, Smooth Ceilings, Tray Ceiling(s), Dressing Room, Linen Closet, Separate Shower, Double Vanity, Sitting Area in Master, Tub/Shower Combo, Walk-In Closet(s)
- Flooring: Carpet, Hardwood, Tile
- Doors: Storm Door(s)
- Windows: Double Pane Windows
- Attic: Other,Yes
- Number of fireplaces: 1
- Fireplace features: Gas Log, Living Room, Gas
Interior area
- Total interior livable area: 2,815 sqft
- Finished area above ground: 2,815
- Finished area below ground: 0
Property
Parking
- Total spaces: 3
- Parking features: Attached, Boat, Driveway, Off Street, Parking (MLVL), RV Access/Parking, Garage Faces Front
- Attached garage spaces: 2
- Carport spaces: 1
- Covered spaces: 3
- Has uncovered spaces: Yes
Features
- Levels: One,Multi/Split
- Stories: 1
- Patio & porch: Covered, Patio, Porch, Open (DECK), Deck
- Pool features: None
- Has spa: Yes
- Spa features: Bath
- Fencing: Fenced
- Has view: Yes
- View description: None
- Waterfront features: No
Lot
- Size: 0.55 Acres
- Features: Interior Lot, Irregular Lot, Few Trees, Subdivision
Details
- Additional structures: Storage
- Parcel number: 1804201002007.000
- Special conditions: N/A
Construction
Type & style
- Home type: SingleFamily
- Property subtype: Single Family Residence
Materials
- 3 Sides Brick, Vinyl Siding
- Foundation: Slab
Condition
- Year built: 2006
Utilities & green energy
- Water: Public
- Utilities for property: Sewer Connected
Community & neighborhood
Security
- Security features: Security System
Community
- Community features: Bike Trails, Park, Playground, Sidewalks, Walking Paths, Golf, Curbs
Location
- Region: Anniston
- Subdivision: Cane Creek
HOA & financial
HOA
- Has HOA: Yes
- HOA fee: $150 annually
- Services included: Maintenance Grounds
Other
Other facts
- Road surface type: Paved
Price history
| Date | Event | Price |
|---|---|---|
| 11/5/2024 | Sold | $325,000$115/sqft |
Source: | ||
| 10/18/2024 | Pending sale | $325,000$115/sqft |
Source: | ||
| 10/12/2024 | Listed for sale | $325,000+1.6%$115/sqft |
Source: | ||
| 11/15/2023 | Listing removed | -- |
Source: | ||
| 9/9/2023 | Price change | $319,900-1.6%$114/sqft |
Source: | ||
Public tax history
| Year | Property taxes | Tax assessment |
|---|---|---|
| 2024 | $1,300 -4.7% | $26,240 -4.5% |
| 2023 | $1,364 +4.9% | $27,480 +4.7% |
| 2022 | $1,300 +28.2% | $26,240 +26.9% |
Find assessor info on the county website
Neighborhood: 36205
Nearby schools
GreatSchools rating
- 4/10Cobb Elementary SchoolGrades: PK-KDistance: 4 mi
- 3/10Anniston Middle SchoolGrades: 6-8Distance: 0.6 mi
- 2/10Anniston High SchoolGrades: 9-12Distance: 3.8 mi
Schools provided by the listing agent
- Elementary: Cobb
- Middle: Anniston
- High: Anniston
Source: GALMLS. This data may not be complete. We recommend contacting the local school district to confirm school assignments for this home.

Get pre-qualified for a loan
At Zillow Home Loans, we can pre-qualify you in as little as 5 minutes with no impact to your credit score.An equal housing lender. NMLS #10287.
