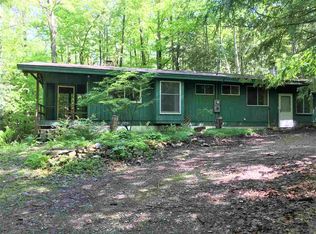This log home was built in 1990 of Southern cypress. The home has 3 bedrooms, 2 1/2 Baths. It is located in the town of Sunderland offering school choice for middle and high school. The views to the west offer grand sunsets every day! There are 3 out buildings, 2 streams that traverse the property, about 1 acre of lawn and beautiful lillies, with space for additional gardens. The home is efficient, all propane; furnace, stove, hot water and dryer. There is a fireplace with a wood stove, Firewood is abundant on the property. Power is underground. A two car attached garage enters the home. Updated appliances, furnace, and a new roof in 2016.
This property is off market, which means it's not currently listed for sale or rent on Zillow. This may be different from what's available on other websites or public sources.

