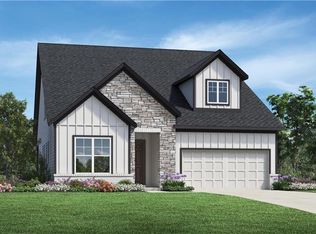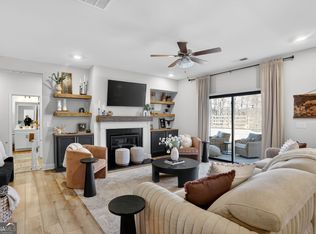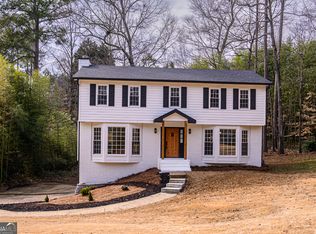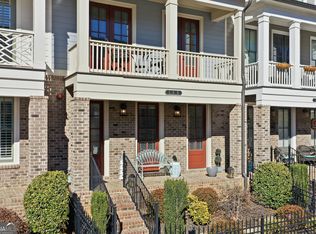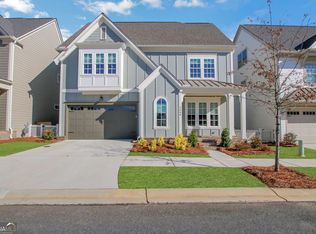This move-in ready 4-bedroom, 3-bath home offers a bright, functional layout with comfortable living spaces throughout. The main level features three bedrooms, including the primary suite, making everyday living easy and convenient. From the front foyer, the home opens into a light-filled living area with an open flow into the kitchen and dining space. The kitchen includes a large ten-foot island, warm buckskin cabinetry, and plenty of room for gathering and entertaining. Large windows throughout create a bright and airy feel. A multi-slide stacked door connects the living area to a covered back porch, extending the living space outdoors. The backyard has been recently enhanced with seven newly planted trees, adding privacy and a finished feel. Upstairs, you'll find a fourth bedroom, a full bath, and a versatile loft area that works well as a home office, workspace, or secondary living room. The community offers great amenities, including a resort-style pool, clubhouse, kids' playground and pickleball courts...perfect for relaxing, staying active, and connecting with neighbors. The location is also a plus, with grocery stores, shopping, schools and everyday conveniences nearby and Downtown Woodstock just 10 minutes away, offering dining, entertainment, and local events. The home is complete and ready for immediate move-in. A great opportunity to enjoy a well-designed home in a convenient, amenity rich community. Built by Toll Brothers, a nationally recognized luxury homebuilder known for quality craftsmanship and thoughtful design, this home offers the confidence of a well-built community, without the wait of new construction. The house is agent owned.
Active
$720,000
229 Mooney Rd, Woodstock, GA 30188
4beds
2,515sqft
Est.:
Single Family Residence
Built in 2024
6,969.6 Square Feet Lot
$714,700 Zestimate®
$286/sqft
$248/mo HOA
What's special
Large ten-foot islandBright functional layoutComfortable living spacesWarm buckskin cabinetry
- 9 days |
- 714 |
- 19 |
Zillow last checked: 8 hours ago
Listing updated: February 11, 2026 at 12:26pm
Listed by:
Sasha Anton 786-308-1639,
Keller Williams Realty North Atlanta
Source: GAMLS,MLS#: 10688219
Tour with a local agent
Facts & features
Interior
Bedrooms & bathrooms
- Bedrooms: 4
- Bathrooms: 3
- Full bathrooms: 3
- Main level bathrooms: 2
- Main level bedrooms: 3
Rooms
- Room types: Laundry, Loft
Kitchen
- Features: Breakfast Area, Breakfast Bar, Walk-in Pantry
Heating
- Central
Cooling
- Ceiling Fan(s), Central Air
Appliances
- Included: Dishwasher, Disposal, Double Oven, Dryer, Refrigerator, Washer
- Laundry: In Hall
Features
- Bookcases, Master On Main Level, Walk-In Closet(s)
- Flooring: Carpet, Hardwood
- Windows: Double Pane Windows
- Basement: None
- Number of fireplaces: 1
- Fireplace features: Gas Log, Gas Starter
- Common walls with other units/homes: No Common Walls
Interior area
- Total structure area: 2,515
- Total interior livable area: 2,515 sqft
- Finished area above ground: 2,515
- Finished area below ground: 0
Property
Parking
- Total spaces: 2
- Parking features: Garage
- Has garage: Yes
Features
- Levels: Two
- Stories: 2
- Body of water: None
Lot
- Size: 6,969.6 Square Feet
- Features: Corner Lot
Details
- Parcel number: 15N29E 036
Construction
Type & style
- Home type: SingleFamily
- Architectural style: Brick Front,Bungalow/Cottage
- Property subtype: Single Family Residence
Materials
- Concrete
- Foundation: Slab
- Roof: Composition
Condition
- New Construction
- New construction: Yes
- Year built: 2024
Details
- Warranty included: Yes
Utilities & green energy
- Sewer: Public Sewer
- Water: Public
- Utilities for property: Cable Available, Electricity Available, Natural Gas Available
Community & HOA
Community
- Features: Clubhouse, Playground, Walk To Schools
- Security: Carbon Monoxide Detector(s)
- Subdivision: Vista Ridge Meadows
HOA
- Has HOA: Yes
- Services included: Maintenance Grounds, Swimming, Trash
- HOA fee: $2,976 annually
Location
- Region: Woodstock
Financial & listing details
- Price per square foot: $286/sqft
- Tax assessed value: $623,000
- Annual tax amount: $7,261
- Date on market: 2/6/2026
- Cumulative days on market: 9 days
- Listing agreement: Exclusive Right To Sell
- Electric utility on property: Yes
Estimated market value
$714,700
$679,000 - $750,000
$3,252/mo
Price history
Price history
| Date | Event | Price |
|---|---|---|
| 2/6/2026 | Listed for sale | $720,000+2.9%$286/sqft |
Source: | ||
| 4/24/2025 | Sold | $699,900-0.4%$278/sqft |
Source: | ||
| 3/23/2025 | Pending sale | $703,008+0.4%$280/sqft |
Source: | ||
| 3/21/2025 | Price change | $699,900-0.4%$278/sqft |
Source: | ||
| 3/4/2025 | Price change | $703,008-1.4%$280/sqft |
Source: | ||
Public tax history
Public tax history
| Year | Property taxes | Tax assessment |
|---|---|---|
| 2025 | $7,084 +408.1% | $249,200 +419.2% |
| 2024 | $1,394 | $48,000 |
Find assessor info on the county website
BuyAbility℠ payment
Est. payment
$4,358/mo
Principal & interest
$3396
Property taxes
$462
Other costs
$500
Climate risks
Neighborhood: 30188
Nearby schools
GreatSchools rating
- 7/10Arnold Mill Elementary SchoolGrades: PK-5Distance: 0.3 mi
- 7/10Mill Creek Middle SchoolGrades: 6-8Distance: 2.1 mi
- 8/10River Ridge High SchoolGrades: 9-12Distance: 2.2 mi
Schools provided by the listing agent
- Elementary: Arnold Mill
- Middle: Mill Creek
- High: River Ridge
Source: GAMLS. This data may not be complete. We recommend contacting the local school district to confirm school assignments for this home.
- Loading
- Loading
