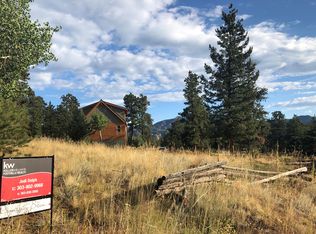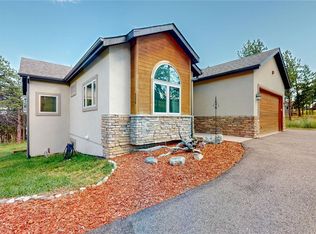Mountain living with views of Staunton Park & Lions Head all on usable property. Imagine living in the impressive gated community of Lions Head Ranch in Pine, CO near Conifer with 97 acres of open space. This home is filled with natural light & large open rooms that flow throughout. Features include: chef's kitchen with granite countertops, stainless appliances, slate flooring, gas cooktop, double ovens, & trey ceilings all opening to a dining area with room for entertaining and French doors leading out to the trex style deck. Spend time in your great room featuring vaults, large windows, and fireplace surrounded by mountain views. Retreat to your Master Suite with spacious master bath including double shower and oversized tub. Abundant storage with this large walk in closet. Access the roof top deck from your Master Suite to enjoy the mountain views. Whole-house fire sprinkler system installed. Easy access to Highway 285, Denver and Staunton State Park. Close to Skiing & fishing.
This property is off market, which means it's not currently listed for sale or rent on Zillow. This may be different from what's available on other websites or public sources.


