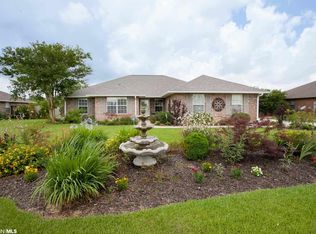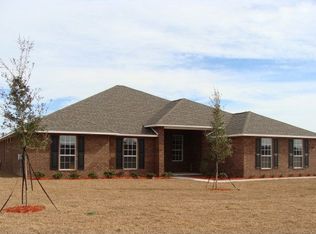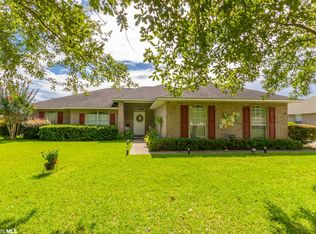Closed
$355,000
229 Meadow Run Loop, Foley, AL 36535
4beds
2,210sqft
Residential
Built in 2013
0.35 Acres Lot
$356,500 Zestimate®
$161/sqft
$2,156 Estimated rent
Home value
$356,500
$335,000 - $378,000
$2,156/mo
Zestimate® history
Loading...
Owner options
Explore your selling options
What's special
Beach Express and Highway 59. As you step into the foyer, you'll find the 3-bedroom wing to the left, with the open living area straight ahead. The spacious Primary Bedroom, located off a separate hallway for added privacy, features an ensuite bathroom with a large soaking tub, a separate walk-in shower, and an expansive walk-in closet. The kitchen is a standout, offering plenty of cabinet and counter space, including a large island with additional storage. Adjacent to the kitchen, the pantry and laundry room provide even more room for organization. The inviting living room boasts vaulted ceilings and a cozy corner fireplace, while the entire home is finished with durable vinyl plank flooring—no carpet here! Outside, the back yard is fenced. The neighborhood amenities include a great pool, tennis courts, and clubhouse. With its prime location near OWA, shopping outlets, dining, and entertainment, this home truly has it all! Seller has offered a $5000 paint allowance too!! Buyer and buyers agent to verify all information during due diligence. Buyer to verify all information during due diligence.
Zillow last checked: 8 hours ago
Listing updated: March 10, 2025 at 03:39pm
Listed by:
Miriam Huffstutler CELL:205-369-2251,
Realty Executives Gulf Coast
Bought with:
Marsha Clemons
MarMac Real Estate Coastal
Source: Baldwin Realtors,MLS#: 370821
Facts & features
Interior
Bedrooms & bathrooms
- Bedrooms: 4
- Bathrooms: 2
- Full bathrooms: 2
- Main level bedrooms: 3
Primary bedroom
- Level: Main
- Area: 243
- Dimensions: 13.5 x 18
Bedroom 2
- Level: Main
- Area: 121
- Dimensions: 11 x 11
Bedroom 3
- Level: Third
- Area: 110
- Dimensions: 11 x 10
Bedroom 4
- Level: Main
- Area: 120
- Dimensions: 12 x 10
Family room
- Level: Main
- Area: 336
- Dimensions: 21 x 16
Kitchen
- Level: Main
- Area: 238
- Dimensions: 17 x 14
Heating
- Electric
Appliances
- Included: Dishwasher, Electric Range, Refrigerator w/Ice Maker
Features
- Ceiling Fan(s), En-Suite, Split Bedroom Plan, Vaulted Ceiling(s)
- Flooring: Luxury Vinyl Plank
- Has basement: No
- Number of fireplaces: 1
Interior area
- Total structure area: 2,210
- Total interior livable area: 2,210 sqft
Property
Parking
- Total spaces: 2
- Parking features: Garage, Garage Door Opener
- Has garage: Yes
- Covered spaces: 2
Features
- Levels: One
- Stories: 1
- Patio & porch: Patio
- Exterior features: Termite Contract
- Pool features: Community, Association
- Fencing: Fenced
- Has view: Yes
- View description: None
- Waterfront features: No Waterfront
Lot
- Size: 0.35 Acres
- Dimensions: 104 x 146
- Features: Less than 1 acre
Details
- Parcel number: 6102090001004.071
Construction
Type & style
- Home type: SingleFamily
- Property subtype: Residential
Materials
- Brick
- Foundation: Slab
- Roof: Composition
Condition
- Resale
- New construction: No
- Year built: 2013
Utilities & green energy
- Electric: Baldwin EMC
- Utilities for property: Riviera Utilities
Community & neighborhood
Security
- Security features: Smoke Detector(s)
Community
- Community features: Clubhouse, Pool, Tennis Court(s)
Location
- Region: Foley
- Subdivision: Meadow Run Estates
HOA & financial
HOA
- Has HOA: Yes
- HOA fee: $90 monthly
- Services included: Association Management, Insurance, Maintenance Grounds, Recreational Facilities, Clubhouse, Pool
Other
Other facts
- Ownership: Whole/Full
Price history
| Date | Event | Price |
|---|---|---|
| 3/7/2025 | Sold | $355,000-4%$161/sqft |
Source: | ||
| 2/3/2025 | Pending sale | $369,900$167/sqft |
Source: | ||
| 1/17/2025 | Price change | $369,900-1.4%$167/sqft |
Source: | ||
| 11/22/2024 | Listed for sale | $375,000+15.4%$170/sqft |
Source: | ||
| 6/30/2021 | Sold | $325,000+170.8%$147/sqft |
Source: | ||
Public tax history
| Year | Property taxes | Tax assessment |
|---|---|---|
| 2025 | $994 +0.1% | $31,480 +0.1% |
| 2024 | $993 +1.1% | $31,460 +1% |
| 2023 | $983 | $31,140 +20.7% |
Find assessor info on the county website
Neighborhood: 36535
Nearby schools
GreatSchools rating
- 3/10Florence B Mathis ElementaryGrades: PK-6Distance: 2.2 mi
- 4/10Foley Middle SchoolGrades: 7-8Distance: 3.4 mi
- 7/10Foley High SchoolGrades: 9-12Distance: 1.8 mi
Schools provided by the listing agent
- Elementary: Foley Elementary
- Middle: Foley Middle
- High: Foley High
Source: Baldwin Realtors. This data may not be complete. We recommend contacting the local school district to confirm school assignments for this home.

Get pre-qualified for a loan
At Zillow Home Loans, we can pre-qualify you in as little as 5 minutes with no impact to your credit score.An equal housing lender. NMLS #10287.
Sell for more on Zillow
Get a free Zillow Showcase℠ listing and you could sell for .
$356,500
2% more+ $7,130
With Zillow Showcase(estimated)
$363,630

