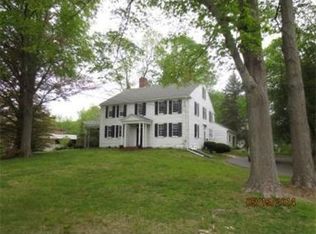Welcome to your very own Paradise! Privacy abounds in this Deck home with a beautiful Zen garden, large lush grounds & sounds of a babbling brook. This magnificent Deck home has contemporary features including tongue-in-groove cedar siding, interior exposed posts & beams, cedar cathedral ceilings & an open floor plan. The large living room has a brick fireplace with cathedral cedar ceilings, lots of sun filled windows,& sliders to a large deck, overlooking into your private beautifully landscaped paradise. There is a 1st floor master bedroom & an oversized bath with double vanities. The dining area has cathedral cedar ceilings & opens to the living room & the kitchen, which is equipped with white cabinets & stainless steel appliances. The bright finished lower walkout level has lots of windows & sliders to a patio, a kitchenette, family room, two bedrooms, & a full bath - perfect for the extended family or au-pair suite. Proximity to highways, transportation, shops & restaurant.
This property is off market, which means it's not currently listed for sale or rent on Zillow. This may be different from what's available on other websites or public sources.
