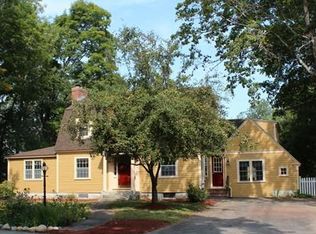This historic 8.5 acre, 8 bed, 7 bath estate, set atop long rolling lawns exemplifies Douglas' finest. Once home to the well-known Schuster family, built in 1939, this home is abundant with period details: 4 fireplaces, antique hardwood floors, detailed moldings, a laundry chute and three master bedrooms which all include a master bath. On top of the well-maintained timeless amenities of this special home, the kitchen has been renovated and includes Subzero, Wolf and Paykel appliances, oversized island, a picturesque eat-in breakfast nook along with 2 updated pantries. The 1st floor is home to a grand living room, library with gas fireplace and custom shelving, and a guest wing. The charm does not end upstairs -the lower level of the home is finished with beautiful hardwood floors, custom built-ins and fireplace. Enjoy the beautiful grounds in the sun room, 3 car detached garage or walk the grounds and visit Hunts Pond, located at the Northeast corner of the property.
This property is off market, which means it's not currently listed for sale or rent on Zillow. This may be different from what's available on other websites or public sources.

