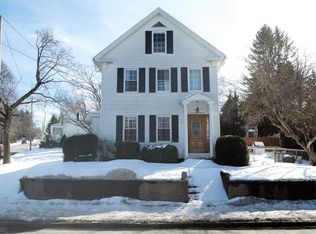Expansive 4 bedroom colonial filled with charm, character, and hidden potential! This home has a distant view from the front porch of both Coachlace Pond and Wachusett Mountain, and is within a conveniently close distance to Clinton public schools and the Wachusett Reservoir. Very spacious rooms; Replacement windows; Hardwood flooring throughout; Walk up attic; Detached one car garage and a private backyard. Great value - A whole lot of house for the price. Just a little TLC will make this one shine!
This property is off market, which means it's not currently listed for sale or rent on Zillow. This may be different from what's available on other websites or public sources.
