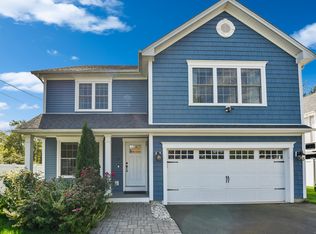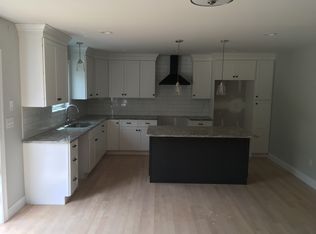Sold for $645,000
$645,000
229 Long Hill Cross Road, Shelton, CT 06484
3beds
2,148sqft
Single Family Residence
Built in 2018
0.5 Acres Lot
$654,400 Zestimate®
$300/sqft
$3,865 Estimated rent
Home value
$654,400
$589,000 - $726,000
$3,865/mo
Zestimate® history
Loading...
Owner options
Explore your selling options
What's special
Welcome to this beautifully crafted, newer colonial home, where modern luxury meets timeless design. Built by one of the area's most well-known and respected builders, this home boasts exceptional craftsmanship and extensive upgrades. Kitchen featuring a center island with granite counters opens to a beautiful family room with fireplace. Formal dining room can also make a great private office if needed. Hardwood floors add a sense of warmth and sophistication to every room. Step outside to an expanded Trex deck with motorized awning that flows into a beautiful Bluestone patio, providing a perfect space for relaxing. The primary bedroom is the ultimate retreat with his and hers walk-in closets and a dreamy, tiled bath with oversized walk-in shower with rain head and radiant floors. In addition, there are two generous sized bedrooms and another full bath plus a 2nd floor laundry room. High-end finishes & attention to detail from the custom trim work to the quality of materials used throughout. This property is situated in a highly desirable area, close to schools, shopping, dining, and local parks, making it the perfect home. Whether you're looking for a home to entertain in, a peaceful retreat, or a space with plenty of room to grow, this stunning property offers it all. Don't miss out on the opportunity to make this home your own. Please see addendum for additional $50,000 in upgrade information. Deck professionally upgraded & enlarged to 24 x 12. Pressure treated deck foundation with Azek treads & Trex railing plus extended 4' wide open staircase. Custom deck lighting with programmable photosensitive head unit w/remote control & phone app. Newer Bluestone 20 x 12 sealed patio. Motorized awning installed over deck are 20 x 12. Professional landscaping. Driveway extended & paved along left side of home for added off street parking. Plantation shutters throughout (except small kitchen window). Slider has custom shade. Leaf Guard gutters installed throughout with transferable warranty. Under cabinet lighting upgrade. Hardwood floors with wood vents. Garbage disposal added. Stove set up can be converted back to use with propane stove. Recessed lighting throughout with dimmers. Ceiling fan in Primary bedroom. Laundry room with cabinet & organizer. Primary bath has radiant floors, tile & rain shower head in oversized walk-in shower & tile throughout.
Zillow last checked: 8 hours ago
Listing updated: August 01, 2025 at 04:18pm
Listed by:
Deborah Tristine 203-257-7605,
Coldwell Banker Realty 203-452-3700
Bought with:
Ben Huynh, RES.0328181
Coldwell Banker Realty
Source: Smart MLS,MLS#: 24096002
Facts & features
Interior
Bedrooms & bathrooms
- Bedrooms: 3
- Bathrooms: 3
- Full bathrooms: 2
- 1/2 bathrooms: 1
Primary bedroom
- Features: Ceiling Fan(s), Full Bath, Walk-In Closet(s), Hardwood Floor
- Level: Upper
- Area: 252 Square Feet
- Dimensions: 14 x 18
Bedroom
- Features: Hardwood Floor
- Level: Upper
- Area: 180 Square Feet
- Dimensions: 12 x 15
Bedroom
- Features: Hardwood Floor
- Level: Upper
- Area: 180 Square Feet
- Dimensions: 12 x 15
Dining room
- Features: Hardwood Floor
- Level: Main
- Area: 169 Square Feet
- Dimensions: 13 x 13
Family room
- Features: Gas Log Fireplace, Hardwood Floor
- Level: Main
- Area: 441 Square Feet
- Dimensions: 21 x 21
Kitchen
- Features: Balcony/Deck, Granite Counters, Kitchen Island, Sliders
- Level: Main
- Area: 252 Square Feet
- Dimensions: 14 x 18
Heating
- Forced Air, Propane
Cooling
- Central Air
Appliances
- Included: Electric Range, Microwave, Refrigerator, Dishwasher, Washer, Dryer, Water Heater
- Laundry: Upper Level
Features
- Open Floorplan
- Windows: Thermopane Windows
- Basement: Partial,Unfinished
- Attic: Pull Down Stairs
- Number of fireplaces: 1
Interior area
- Total structure area: 2,148
- Total interior livable area: 2,148 sqft
- Finished area above ground: 2,148
Property
Parking
- Total spaces: 2
- Parking features: Attached, Off Street, Driveway, Private, Paved
- Attached garage spaces: 2
- Has uncovered spaces: Yes
Features
- Patio & porch: Deck, Patio
- Exterior features: Awning(s)
Lot
- Size: 0.50 Acres
- Features: Level
Details
- Parcel number: 2696021
- Zoning: R-1
Construction
Type & style
- Home type: SingleFamily
- Architectural style: Colonial
- Property subtype: Single Family Residence
Materials
- Vinyl Siding
- Foundation: Concrete Perimeter
- Roof: Asphalt
Condition
- New construction: No
- Year built: 2018
Utilities & green energy
- Sewer: Public Sewer
- Water: Public
Green energy
- Green verification: ENERGY STAR Certified Homes
- Energy efficient items: Windows
Community & neighborhood
Location
- Region: Shelton
- Subdivision: Trap Falls
Price history
| Date | Event | Price |
|---|---|---|
| 8/1/2025 | Sold | $645,000-3.6%$300/sqft |
Source: | ||
| 7/30/2025 | Pending sale | $669,000$311/sqft |
Source: | ||
| 6/20/2025 | Price change | $669,000-3.7%$311/sqft |
Source: | ||
| 6/3/2025 | Price change | $694,900-4.1%$324/sqft |
Source: | ||
| 5/26/2025 | Listed for sale | $724,900+74.7%$337/sqft |
Source: | ||
Public tax history
| Year | Property taxes | Tax assessment |
|---|---|---|
| 2025 | $5,814 -1.9% | $308,910 |
| 2024 | $5,925 +9.8% | $308,910 |
| 2023 | $5,397 -8.4% | $308,910 +15.4% |
Find assessor info on the county website
Neighborhood: 06484
Nearby schools
GreatSchools rating
- 7/10Long Hill SchoolGrades: K-4Distance: 0.3 mi
- 3/10Intermediate SchoolGrades: 7-8Distance: 2.1 mi
- 7/10Shelton High SchoolGrades: 9-12Distance: 2.4 mi
Schools provided by the listing agent
- Middle: Shelton,Perry Hill
- High: Shelton
Source: Smart MLS. This data may not be complete. We recommend contacting the local school district to confirm school assignments for this home.
Get pre-qualified for a loan
At Zillow Home Loans, we can pre-qualify you in as little as 5 minutes with no impact to your credit score.An equal housing lender. NMLS #10287.
Sell with ease on Zillow
Get a Zillow Showcase℠ listing at no additional cost and you could sell for —faster.
$654,400
2% more+$13,088
With Zillow Showcase(estimated)$667,488

