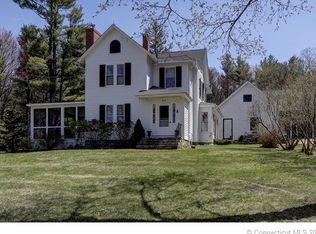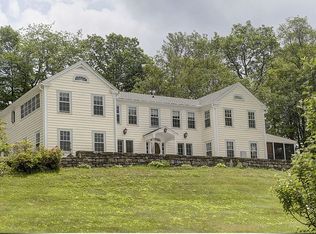Sold for $655,000
$655,000
229 Litchfield Road, Norfolk, CT 06058
5beds
2,512sqft
Single Family Residence
Built in 1988
3.69 Acres Lot
$739,200 Zestimate®
$261/sqft
$4,542 Estimated rent
Home value
$739,200
$695,000 - $791,000
$4,542/mo
Zestimate® history
Loading...
Owner options
Explore your selling options
What's special
Norfolk Contemporary with mountain views. 3+ acres nestled on stone walled pasture, this 5 bedroom light filled contemporary offers primary bedroom en-suite with walk in closet for comfortable main floor living. Open floor plan has an east facing sun filled kitchen and brick lined sun porch with wood stove. Dining room and living room have vaulted ceiling, indoor balcony, sky lights, wood burning fireplace. Sliding doors open onto large deck with beautiful western view. The upper level has two spacious bedrooms, full bath and open study with views. Lower level has a large walk out family room, wood burning stove, two bedrooms and full bath. Enjoy hiking trails, swimming at Toby Pond, fishing ponds & streams, an award winning library, and the Yale Summer School of Art & Music. Private country living a mile from historic Norfolk town center. Agent Owner Related.
Zillow last checked: 8 hours ago
Listing updated: July 19, 2023 at 05:38am
Listed by:
Martha Mullins 860-480-5168,
William Pitt Sotheby's Int'l 860-435-2400
Bought with:
Betsy Little, REB.0754642
Betsy Little Real Estate LLC
Source: Smart MLS,MLS#: 170568071
Facts & features
Interior
Bedrooms & bathrooms
- Bedrooms: 5
- Bathrooms: 4
- Full bathrooms: 3
- 1/2 bathrooms: 1
Primary bedroom
- Features: Balcony/Deck, Full Bath, Sliders
- Level: Main
Bedroom
- Level: Upper
Bedroom
- Level: Upper
Bedroom
- Level: Lower
Bedroom
- Level: Lower
Bathroom
- Level: Main
Bathroom
- Level: Upper
Bathroom
- Level: Lower
Family room
- Features: Wood Stove
- Level: Lower
Kitchen
- Features: Bay/Bow Window, Breakfast Bar, Built-in Features, Double-Sink
- Level: Main
Living room
- Features: Balcony/Deck, Fireplace, Hardwood Floor, Interior Balcony, Sliders, Wet Bar
- Level: Main
Study
- Level: Upper
Sun room
- Features: Wood Stove
- Level: Main
Heating
- Baseboard, Forced Air, Wood/Coal Stove, Oil
Cooling
- None
Appliances
- Included: Electric Cooktop, Oven/Range, Microwave, Refrigerator, Freezer, Dishwasher, Instant Hot Water, Washer, Dryer, Water Heater
- Laundry: Main Level, Mud Room
Features
- Wired for Data, Entrance Foyer
- Basement: Partially Finished,Heated,Concrete,Interior Entry,Walk-Out Access,Liveable Space
- Attic: Crawl Space,None
- Number of fireplaces: 3
Interior area
- Total structure area: 2,512
- Total interior livable area: 2,512 sqft
- Finished area above ground: 2,512
Property
Parking
- Total spaces: 3
- Parking features: Attached, Garage Door Opener, Asphalt
- Attached garage spaces: 2
- Has uncovered spaces: Yes
Features
- Patio & porch: Deck
- Exterior features: Rain Gutters, Lighting
- Fencing: Wood
Lot
- Size: 3.69 Acres
- Features: Cleared, Rolling Slope
Details
- Parcel number: 2197087
- Zoning: L12-B
Construction
Type & style
- Home type: SingleFamily
- Architectural style: Contemporary
- Property subtype: Single Family Residence
Materials
- Wood Siding
- Foundation: Concrete Perimeter
- Roof: Asphalt
Condition
- New construction: No
- Year built: 1988
Utilities & green energy
- Sewer: Septic Tank
- Water: Public
Community & neighborhood
Community
- Community features: Lake, Library, Playground, Public Rec Facilities, Tennis Court(s)
Location
- Region: Norfolk
Price history
| Date | Event | Price |
|---|---|---|
| 7/10/2023 | Pending sale | $680,000+3.8%$271/sqft |
Source: | ||
| 7/7/2023 | Sold | $655,000-3.7%$261/sqft |
Source: | ||
| 6/12/2023 | Contingent | $680,000$271/sqft |
Source: | ||
| 5/9/2023 | Listed for sale | $680,000+88.9%$271/sqft |
Source: | ||
| 4/9/1998 | Sold | $360,000$143/sqft |
Source: Public Record Report a problem | ||
Public tax history
| Year | Property taxes | Tax assessment |
|---|---|---|
| 2025 | $9,855 +15.8% | $438,200 +46.2% |
| 2024 | $8,512 +2.6% | $299,730 |
| 2023 | $8,300 -0.5% | $299,730 |
Find assessor info on the county website
Neighborhood: 06058
Nearby schools
GreatSchools rating
- NABotelle Elementary SchoolGrades: PK-6Distance: 1.1 mi
- 6/10Northwestern Regional Middle SchoolGrades: 7-8Distance: 8.9 mi
- 8/10Northwestern Regional High SchoolGrades: 9-12Distance: 8.9 mi
Schools provided by the listing agent
- Elementary: Botelle
- Middle: Northwestern
- High: Northwestern
Source: Smart MLS. This data may not be complete. We recommend contacting the local school district to confirm school assignments for this home.
Get pre-qualified for a loan
At Zillow Home Loans, we can pre-qualify you in as little as 5 minutes with no impact to your credit score.An equal housing lender. NMLS #10287.
Sell with ease on Zillow
Get a Zillow Showcase℠ listing at no additional cost and you could sell for —faster.
$739,200
2% more+$14,784
With Zillow Showcase(estimated)$753,984

