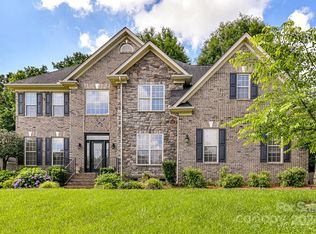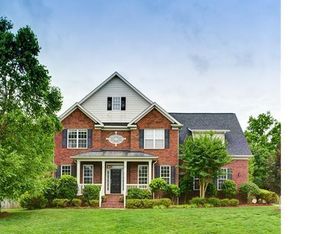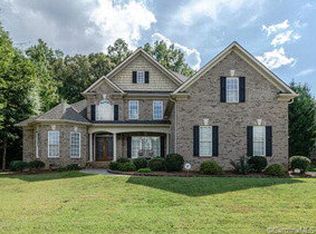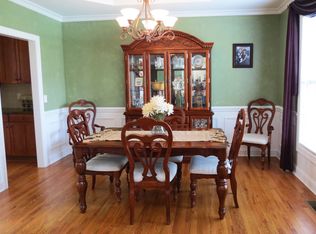Closed
$650,000
229 Limerick Dr, Matthews, NC 28104
5beds
3,341sqft
Single Family Residence
Built in 2003
0.34 Acres Lot
$731,900 Zestimate®
$195/sqft
$3,135 Estimated rent
Home value
$731,900
$695,000 - $768,000
$3,135/mo
Zestimate® history
Loading...
Owner options
Explore your selling options
What's special
Gorgeous Well Maintained Home in sought after Shannamara neighborhood. This 5Bd/3Bath home features a Guest Suite on Main. Gleaming HW Floors throughout most of Main Level. Fantastic floor plan features a lovely Family Room w/custom built-ins & fireplace. FR opens to Kitchen/Breakfast area. Kitchen features large island w/Granite Counters, Tile Backsplash, Stainless Steel Appliances, Gas Range and Pendant Lighting. Formal Dining Room w/Moldings & Bay Window adjoins formal Living Room/Music Room. Winding staircase leads to upper level with 4 bedrooms & REC area with closets. Primary Suite w/Tray Ceiling & ceiling fan. Primary Bathroom w/Dual Vanities, Soaking Tub, Water Closet & Large Walk-in Closet. Spacious Secondary Bedrooms w/one connecting to bathroom. Walk-in Attic & Pulldown Attic. Step outside and relax on the deck underneath beautiful Pergola and enjoyed fenced backyard. Tankless Water Heater! Drip System for Front Landscaped Beds. Garage w/Service Door & Tons of Shelving.
Zillow last checked: 8 hours ago
Listing updated: March 07, 2023 at 02:40pm
Listing Provided by:
Lisa Holden LisaHolden@HoldenRealty.net,
Holden Realty,
Andrea Bradley,
Holden Realty
Bought with:
Justin Carpenter
Helen Adams Realty
Source: Canopy MLS as distributed by MLS GRID,MLS#: 3938084
Facts & features
Interior
Bedrooms & bathrooms
- Bedrooms: 5
- Bathrooms: 3
- Full bathrooms: 3
- Main level bedrooms: 1
Primary bedroom
- Level: Upper
Bedroom s
- Level: Upper
Bedroom s
- Level: Main
Bathroom full
- Level: Upper
Bathroom full
- Level: Main
Breakfast
- Level: Main
Dining room
- Level: Main
Family room
- Level: Main
Kitchen
- Level: Main
Laundry
- Level: Upper
Living room
- Level: Main
Recreation room
- Level: Upper
Heating
- Forced Air, Natural Gas
Cooling
- Ceiling Fan(s), Central Air
Appliances
- Included: Dishwasher, Disposal, Gas Range, Microwave, Plumbed For Ice Maker, Tankless Water Heater
- Laundry: Upper Level
Features
- Built-in Features, Soaking Tub, Kitchen Island, Open Floorplan, Pantry, Tray Ceiling(s)(s), Walk-In Closet(s)
- Flooring: Carpet, Tile, Wood
- Has basement: No
- Attic: Pull Down Stairs,Walk-In
- Fireplace features: Family Room, Gas Log
Interior area
- Total structure area: 3,341
- Total interior livable area: 3,341 sqft
- Finished area above ground: 3,341
- Finished area below ground: 0
Property
Parking
- Total spaces: 2
- Parking features: Attached Garage, Garage Faces Side, Garage on Main Level
- Attached garage spaces: 2
Features
- Levels: Two
- Stories: 2
- Patio & porch: Deck
- Pool features: Community
- Fencing: Fenced
Lot
- Size: 0.34 Acres
- Dimensions: 0.344
Details
- Parcel number: 07075196
- Zoning: AQ8
- Special conditions: Standard
Construction
Type & style
- Home type: SingleFamily
- Property subtype: Single Family Residence
Materials
- Brick Full
- Foundation: Crawl Space
Condition
- New construction: No
- Year built: 2003
Utilities & green energy
- Sewer: County Sewer
- Water: County Water
Community & neighborhood
Community
- Community features: Clubhouse, Fitness Center, Golf, Playground, Tennis Court(s)
Location
- Region: Matthews
- Subdivision: Shannamara
HOA & financial
HOA
- Has HOA: Yes
- HOA fee: $485 annually
- Association name: Braesael Management Company
- Association phone: 704-847-3507
Other
Other facts
- Listing terms: Cash,Conventional,VA Loan
- Road surface type: Concrete, Paved
Price history
| Date | Event | Price |
|---|---|---|
| 3/7/2023 | Sold | $650,000$195/sqft |
Source: | ||
| 2/8/2023 | Pending sale | $650,000$195/sqft |
Source: | ||
| 2/7/2023 | Listing removed | -- |
Source: | ||
| 2/5/2023 | Pending sale | $650,000$195/sqft |
Source: | ||
| 2/3/2023 | Listed for sale | $650,000+105.4%$195/sqft |
Source: | ||
Public tax history
| Year | Property taxes | Tax assessment |
|---|---|---|
| 2025 | $4,844 +16.6% | $717,300 +50.1% |
| 2024 | $4,155 +4.5% | $478,000 |
| 2023 | $3,978 +0.5% | $478,000 |
Find assessor info on the county website
Neighborhood: 28104
Nearby schools
GreatSchools rating
- 9/10Stallings Elementary SchoolGrades: PK-5Distance: 1.5 mi
- 10/10Porter Ridge Middle SchoolGrades: 6-8Distance: 4.9 mi
- 7/10Porter Ridge High SchoolGrades: 9-12Distance: 4.7 mi
Schools provided by the listing agent
- Elementary: Stallings
- Middle: Porter Ridge
- High: Porter Ridge
Source: Canopy MLS as distributed by MLS GRID. This data may not be complete. We recommend contacting the local school district to confirm school assignments for this home.
Get a cash offer in 3 minutes
Find out how much your home could sell for in as little as 3 minutes with a no-obligation cash offer.
Estimated market value
$731,900
Get a cash offer in 3 minutes
Find out how much your home could sell for in as little as 3 minutes with a no-obligation cash offer.
Estimated market value
$731,900



