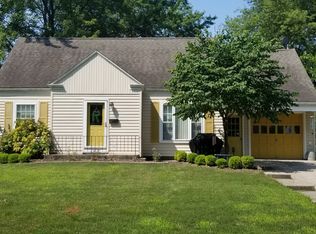FOR SALE BY OWNER. We have a realtor who will handle the transaction. Buyers will take possession on or before June 18th. 3 BR, 1.5 BA ranch home in desirable Stratton housing addition. Limestone exterior, new roof in April 2022. All new flooring (wood laminate and vinyl plank) in 2020, new paint throughout. New kitchen countertops and sink/faucet. Newer kitchen appliances all stay with house. New shower and vanities. Hot water heat, silent and efficient. Central air and water heater are in great working condition. Also has partial unfinished (but dry, concrete poured) basement. Lots of storage, including built-ins and attic space. Den kitchen could be converted into a bedroom or used as a playroom. Storage shed and fenced-in raised garden in back yard. Quiet neighborhood, great neighbors, walking distance to schools.
This property is off market, which means it's not currently listed for sale or rent on Zillow. This may be different from what's available on other websites or public sources.

