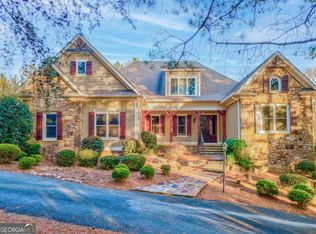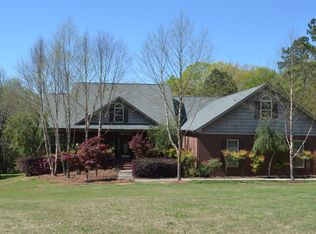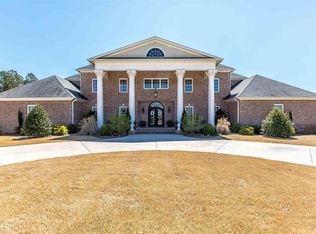As soon as you step through the 8-foot tall Bolivian mahogany front door into the spacious foyer with 16-foot ceiling and travertine marble floor, you will see every architectural detail of this custom house has been thoughtfully designed. The same travertine marble floor is repeated in the wet areas of all three bathrooms. All other flooring is dark premium hardwood oak. The living room with coffered ceiling, dining room, and family room feature soaring fourteen foot ceilings. Ten foot ceilings are throughout the remainder of the house. Layered crown molding and 8" baseboard trim runs through every room. A ceiling medallion highlights the dining room chandelier and ambient lighting in the corners help create an elegant dining experience. The gourmet kitchen boasts granite countertops; Thermador appliances including 4 foot cook top with griddle, double ovens and three refrigeration units consisting of refrigerator, freezer, and wine cooler; custom cabinets with plenty of storage features; and a beautiful island workspace. The bar area includes a sink, ice maker, beverage cooler and a separate walk-in wine room! The kitchen flows smoothly into the family room with built-in entertainment center and the gas fired 14' travertine marble fireplace making the space a favorite social setting. The master suite is privately situated away from the more active areas of the house and has large windows overlooking the beautifully landscaped grounds and pond. Elegant tray ceilings with custom lighting illuminate the private sitting room and bed area. There is also a door to the outdoor deck from the master suite. The master bath has his/her sink areas with heated floor, separated by a spa tub and features a two-sided walk-in shower with a windowed wall overlooking a walled private garden. At the other end of the house two spacious bedrooms each have their own closets and dressing rooms, with shared shower and toilet. An optional 4th bedroom/office has built-in bookshelves and cabinets and access to both the guest bath and the deck. Other features include wood shutters across front of house, LED lighting, central vacuum system, a large laundry room, a beautiful outside deck overlooking the rear grounds and pond, a workshop, a three and a half bay HVAC vented garage, with pedestrian door in front and windows, landscaped 3.5 acre grounds with irrigation and dramatic outdoor lighting.
This property is off market, which means it's not currently listed for sale or rent on Zillow. This may be different from what's available on other websites or public sources.


