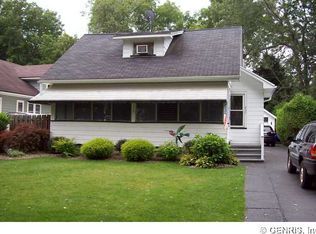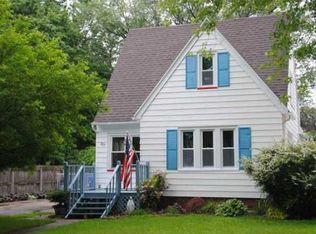Closed
$165,000
229 Lettington Ave, Rochester, NY 14624
3beds
1,372sqft
Single Family Residence
Built in 1948
7,840.8 Square Feet Lot
$208,900 Zestimate®
$120/sqft
$2,278 Estimated rent
Home value
$208,900
$196,000 - $224,000
$2,278/mo
Zestimate® history
Loading...
Owner options
Explore your selling options
What's special
Charming and cozy brick front cape in quiet neighborhood in Gates,NY. Kitchen has plenty of maple cabinets with extra space under breakfast bar for storage with large pull out-shelves. All appliances convey. Comfortable and spacious living room. Pretty lead glass door closes foyer off from living room. Two bedrooms on 1st floor with full bath, and roomy hall closet. The second level has a nice loft area at the top of the stairs that could be an office, game room, reading area or anything an extra space will give you. The third bedroom is at the end of the hall. It is a large room with an adjacent full bath. On this level is a very large attic storage space, with easy walk-in access that is closed off from the hallway. The basement is full and dry and has 4 separated areas for organized storage. Washer and dryer do not convey. Detached garage is equipped with shop bench, bathroom, electricity and a separate sink in the garage. Delayed negotiations 10/1/23 5p.m
Zillow last checked: 8 hours ago
Listing updated: January 04, 2024 at 10:45am
Listed by:
Donna Leonardo 515-347-1841,
Howard Hanna
Bought with:
Donna Leonardo, 10401350989
Howard Hanna
Source: NYSAMLSs,MLS#: R1498805 Originating MLS: Rochester
Originating MLS: Rochester
Facts & features
Interior
Bedrooms & bathrooms
- Bedrooms: 3
- Bathrooms: 2
- Full bathrooms: 2
- Main level bathrooms: 1
- Main level bedrooms: 2
Heating
- Gas, Forced Air
Cooling
- Central Air
Appliances
- Included: Dishwasher, Gas Oven, Gas Range, Gas Water Heater, Microwave, Refrigerator
- Laundry: In Basement
Features
- Breakfast Bar, Entrance Foyer, Eat-in Kitchen, Separate/Formal Living Room, Solid Surface Counters, Natural Woodwork, Loft
- Flooring: Carpet, Hardwood, Laminate, Varies
- Windows: Leaded Glass
- Basement: Full
- Has fireplace: No
Interior area
- Total structure area: 1,372
- Total interior livable area: 1,372 sqft
Property
Parking
- Total spaces: 1
- Parking features: Detached, Electricity, Garage, Workshop in Garage, Water Available
- Garage spaces: 1
Features
- Exterior features: Blacktop Driveway
Lot
- Size: 7,840 sqft
- Dimensions: 50 x 157
- Features: Near Public Transit, Rectangular, Rectangular Lot, Residential Lot
Details
- Additional structures: Other
- Parcel number: 2626001191900003042000
- Special conditions: Standard
Construction
Type & style
- Home type: SingleFamily
- Architectural style: Cape Cod
- Property subtype: Single Family Residence
Materials
- Vinyl Siding, Wood Siding
- Foundation: Block
- Roof: Asphalt
Condition
- Resale
- Year built: 1948
Utilities & green energy
- Sewer: Connected
- Water: Connected, Public
- Utilities for property: Sewer Connected, Water Connected
Community & neighborhood
Location
- Region: Rochester
- Subdivision: Renouf Heights
Other
Other facts
- Listing terms: Cash,Conventional,FHA,VA Loan
Price history
| Date | Event | Price |
|---|---|---|
| 1/4/2024 | Sold | $165,000+3.2%$120/sqft |
Source: | ||
| 10/20/2023 | Pending sale | $159,900$117/sqft |
Source: | ||
| 10/7/2023 | Contingent | $159,900$117/sqft |
Source: | ||
| 9/26/2023 | Listed for sale | $159,900+92.7%$117/sqft |
Source: | ||
| 11/8/2019 | Sold | $83,000+3.9%$60/sqft |
Source: | ||
Public tax history
| Year | Property taxes | Tax assessment |
|---|---|---|
| 2024 | -- | $119,100 |
| 2023 | -- | $119,100 |
| 2022 | -- | $119,100 |
Find assessor info on the county website
Neighborhood: 14624
Nearby schools
GreatSchools rating
- 6/10Paul Road SchoolGrades: K-5Distance: 3.2 mi
- 5/10Gates Chili Middle SchoolGrades: 6-8Distance: 1.6 mi
- 5/10Gates Chili High SchoolGrades: 9-12Distance: 1.7 mi
Schools provided by the listing agent
- High: Gates-Chili High
- District: Gates Chili
Source: NYSAMLSs. This data may not be complete. We recommend contacting the local school district to confirm school assignments for this home.

