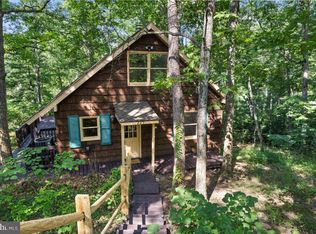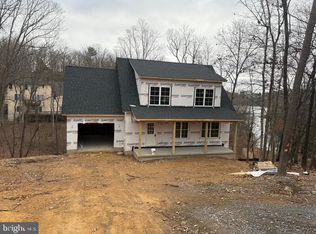Sold for $425,000 on 03/21/25
$425,000
229 Lakeview Dr, Cross Junction, VA 22625
4beds
2,647sqft
Single Family Residence
Built in 2006
0.4 Acres Lot
$435,200 Zestimate®
$161/sqft
$2,877 Estimated rent
Home value
$435,200
$387,000 - $487,000
$2,877/mo
Zestimate® history
Loading...
Owner options
Explore your selling options
What's special
If you're seeking space, comfort, and a relaxing lifestyle, this is the home for you! Situated in a gated lake community, this expansive colonial offers 4 bedrooms, 4 full baths, and an array of features perfect for both easy living and entertaining. As you step through the front door, you're greeted by a bright, open two-story foyer. The main level boasts 9-foot ceilings throughout, creating an airy, spacious feel. The home is designed for convenience and flexibility, with a formal dining room, a versatile space that can serve as a home office or playroom, and a full bath and laundry on the main floor. The eat-in kitchen features brand-new finger-print resistant stainless steel appliances, a breakfast bar with extra seating, and ample room for a table. The kitchen flows into the great room, which offers a cozy gas fireplace and easy access to the deck out back — perfect for outdoor entertaining. Upstairs, you'll find four generously sized bedrooms, each offering ample closet space. The primary bedroom is nice and spacious offering a comfortable retreat, with tray ceilings and a luxurious en suite bathroom. The en suite features a double vanity, a walk-in closet, a tub, and a separate tile shower. The walkout basement with finished family room adds a great amount of usable living space. It’s perfect for a variety of purposes, and great for entertaining since it opens out onto the large back deck and has a full bathroom with tile shower. The basement also has plenty of unfinished space for storage or potential future projects. In addition to the new kitchen appliances, the decks have been recently stained, brand-new carpets, and new google nest thermostats installed. This community offers a wealth of amenities that make it feel like a permanent vacation. The scenic lake is perfect for leisurely days spent on the water, while the two beaches provide a great spot to relax and enjoy the outdoors. For those who love staying active, there’s a clubhouse, a fitness center, and plenty of recreational options, including volleyball, basketball, and tennis courts. Nature enthusiasts will appreciate the walking trails and disc golf course, offering even more ways to enjoy the beautiful surroundings. With so much to do, you'll never run out of ways to stay entertained right in your own neighborhood Located just 20 minutes from Winchester, this home offers the perfect blend of peaceful lakeside living and proximity to local conveniences.
Zillow last checked: 8 hours ago
Listing updated: March 21, 2025 at 10:07am
Listed by:
Ally Patton 540-535-5658,
RE/MAX Roots
Bought with:
Kathrin Donovan, 0225209073
Keller Williams Realty
Source: Bright MLS,MLS#: VAFV2023836
Facts & features
Interior
Bedrooms & bathrooms
- Bedrooms: 4
- Bathrooms: 4
- Full bathrooms: 4
- Main level bathrooms: 1
Primary bedroom
- Features: Flooring - Carpet
- Level: Upper
- Area: 224 Square Feet
- Dimensions: 16 x 14
Bedroom 2
- Features: Flooring - Carpet
- Level: Upper
- Area: 121 Square Feet
- Dimensions: 11 x 11
Bedroom 3
- Features: Flooring - Carpet
- Level: Upper
- Area: 132 Square Feet
- Dimensions: 12 x 11
Bedroom 4
- Features: Flooring - Carpet
- Level: Upper
- Area: 121 Square Feet
- Dimensions: 11 x 11
Breakfast room
- Features: Flooring - Vinyl
- Level: Main
- Area: 99 Square Feet
- Dimensions: 11 x 9
Dining room
- Features: Flooring - Carpet
- Level: Main
- Area: 121 Square Feet
- Dimensions: 11 x 11
Family room
- Features: Flooring - Vinyl
- Level: Lower
- Area: 392 Square Feet
- Dimensions: 28 x 14
Kitchen
- Features: Flooring - Vinyl
- Level: Main
- Area: 121 Square Feet
- Dimensions: 11 x 11
Laundry
- Features: Flooring - Vinyl
- Level: Main
Living room
- Features: Fireplace - Gas, Flooring - Carpet
- Level: Main
- Area: 216 Square Feet
- Dimensions: 18 x 12
Office
- Features: Flooring - Carpet
- Level: Main
- Area: 132 Square Feet
- Dimensions: 12 x 11
Heating
- Heat Pump, Electric
Cooling
- Central Air, Heat Pump, Electric
Appliances
- Included: Microwave, Dishwasher, Disposal, Self Cleaning Oven, Oven/Range - Electric, Stainless Steel Appliance(s), Electric Water Heater
- Laundry: Main Level, Laundry Room
Features
- Breakfast Area, Ceiling Fan(s), Combination Kitchen/Living, Dining Area, Open Floorplan, Eat-in Kitchen, Kitchen - Table Space, Primary Bath(s), Recessed Lighting, Pantry, Walk-In Closet(s)
- Flooring: Hardwood, Carpet, Vinyl, Wood
- Basement: Full,Connecting Stairway,Heated,Interior Entry,Exterior Entry,Partially Finished,Rear Entrance,Walk-Out Access,Windows
- Number of fireplaces: 1
- Fireplace features: Gas/Propane
Interior area
- Total structure area: 3,156
- Total interior livable area: 2,647 sqft
- Finished area above ground: 2,137
- Finished area below ground: 510
Property
Parking
- Total spaces: 2
- Parking features: Garage Faces Front, Asphalt, Attached, Off Street
- Attached garage spaces: 2
- Has uncovered spaces: Yes
Accessibility
- Accessibility features: None
Features
- Levels: Two
- Stories: 2
- Pool features: None
- Has view: Yes
- View description: Trees/Woods
Lot
- Size: 0.40 Acres
- Features: Wooded
Details
- Additional structures: Above Grade, Below Grade
- Parcel number: 18A01 1 6 141
- Zoning: R5
- Special conditions: Standard
Construction
Type & style
- Home type: SingleFamily
- Architectural style: Colonial
- Property subtype: Single Family Residence
Materials
- Vinyl Siding
- Foundation: Slab
- Roof: Architectural Shingle
Condition
- New construction: No
- Year built: 2006
Utilities & green energy
- Sewer: Public Sewer
- Water: Public
Community & neighborhood
Location
- Region: Cross Junction
- Subdivision: Lake Holiday Estates
HOA & financial
HOA
- Has HOA: Yes
- HOA fee: $150 monthly
- Amenities included: Clubhouse, Common Grounds, Fitness Center, Gated, Jogging Path, Picnic Area, Security, Tennis Court(s), Tot Lots/Playground, Volleyball Courts, Water/Lake Privileges, Lake, Non-Lake Recreational Area
Other
Other facts
- Listing agreement: Exclusive Right To Sell
- Ownership: Fee Simple
Price history
| Date | Event | Price |
|---|---|---|
| 3/21/2025 | Sold | $425,000$161/sqft |
Source: | ||
| 2/17/2025 | Contingent | $425,000$161/sqft |
Source: | ||
| 1/24/2025 | Listed for sale | $425,000+59.2%$161/sqft |
Source: | ||
| 5/22/2019 | Sold | $267,000-1.1%$101/sqft |
Source: Public Record | ||
| 3/15/2019 | Listed for sale | $269,900+28.6%$102/sqft |
Source: Colony Realty #VAFV145424 | ||
Public tax history
| Year | Property taxes | Tax assessment |
|---|---|---|
| 2024 | $1,781 | $349,200 |
| 2023 | $1,781 +106.3% | $349,200 +23.3% |
| 2022 | $863 | $283,100 |
Find assessor info on the county website
Neighborhood: 22625
Nearby schools
GreatSchools rating
- 1/10Gainesboro Elementary SchoolGrades: PK-5Distance: 4.6 mi
- 2/10Frederick County Middle SchoolGrades: 6-8Distance: 4.5 mi
- 6/10James Wood High SchoolGrades: 9-12Distance: 9.8 mi
Schools provided by the listing agent
- High: James Wood
- District: Frederick County Public Schools
Source: Bright MLS. This data may not be complete. We recommend contacting the local school district to confirm school assignments for this home.

Get pre-qualified for a loan
At Zillow Home Loans, we can pre-qualify you in as little as 5 minutes with no impact to your credit score.An equal housing lender. NMLS #10287.

