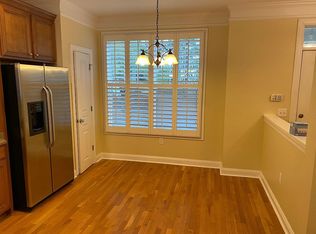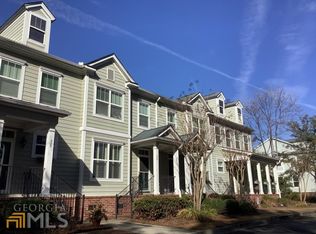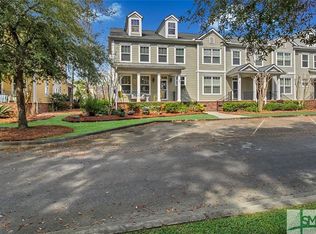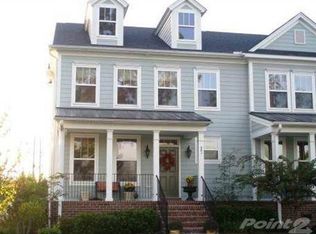You must see this immaculate lake view home, conveniently located near the heart of Pooler and just 15 minutes from historic downtown Savannah! This sought after end unit townhome features hardwood floors, built-ins, wood shutters, in-ceiling speakers, screened back porch, and a privacy fence. Every room is a master suite! Each of the 3 bedrooms have their own bathroom with separate garden tub! You must experience this wonderful home for yourself, schedule a showing today!
This property is off market, which means it's not currently listed for sale or rent on Zillow. This may be different from what's available on other websites or public sources.




