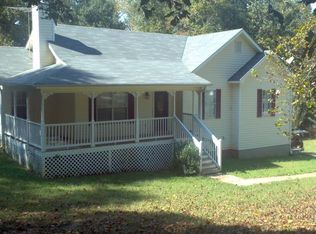Closed
$335,000
229 Lafayette St, Locust Grove, GA 30248
4beds
1,790sqft
Single Family Residence
Built in 1996
1.67 Acres Lot
$330,000 Zestimate®
$187/sqft
$2,121 Estimated rent
Home value
$330,000
$297,000 - $366,000
$2,121/mo
Zestimate® history
Loading...
Owner options
Explore your selling options
What's special
Welcome to this WELL MAINTAINED, FRESHLY PAINTED AND PROFESSIONALLY CLEANED CARPET with 4-bedrooms, 3-bath ranch style home. Nestled on a large 1.67 acre private lot surrounded by mature trees and beautiful landscaping. Featuring classic Southern charm, this home boasts a welcoming ROCKING CHAIR FRONT PORCH perfect for relaxing with your morning coffee or enjoying peaceful evenings. Step inside to a warm and inviting living area with a COZY FIREPLACE and VAULTED CEILINGS that gives it a spacious feel. The kitchen offers ample cabinet space and connects seamlessly to the dining area, making it ideal for family gatherings and entertaining guests. The floor plan provides a generous sized owner's suite complete with an EN-SUITE BATH and WALK-IN CLOSET. Two additional bedrooms offer plenty of space for family, guests, or a home office. The garage has been ENCLOSED for a 4TH BEDROOM or use it for a workout room, playroom or whatever you desire plus a FULL BATHROOM. The home has a TANKLESS WATER HEATER that has been installed recently. Outdoors, you'll love the EXPANSIVE front yard, BEAUTIFUL LANDSCAPING, and a large driveway leading to the DETACHED 2-CAR GARAGE with POWER and ADDITIONAL STORAGE SPACE above. There is also an ADDITIONAL SHED in the back as well. The backyard offers PRIVACY and PLENTY OF ROOM for outdoor activities, gardening, or future expansion. Located in a quiet, wooded setting yet conveniently close to local shopping, schools, and express way this property offers the best of both worlds - peaceful living with modern conveniences nearby. Don't miss the opportunity to make this charming home yours.
Zillow last checked: 8 hours ago
Listing updated: July 01, 2025 at 08:33am
Listed by:
Marlene Henderson 678-977-3675,
Keller Williams Realty Atl. Partners,
Cindy Davidson 770-480-2310,
Keller Williams Realty Atl. Partners
Bought with:
Susan Murdock, 418005
Century 21 Crowe Realty
Source: GAMLS,MLS#: 10527240
Facts & features
Interior
Bedrooms & bathrooms
- Bedrooms: 4
- Bathrooms: 3
- Full bathrooms: 3
- Main level bathrooms: 3
- Main level bedrooms: 4
Heating
- Central
Cooling
- Ceiling Fan(s), Central Air
Appliances
- Included: Cooktop, Dishwasher, Microwave, Oven/Range (Combo), Refrigerator, Tankless Water Heater
- Laundry: Mud Room
Features
- High Ceilings, Master On Main Level, Separate Shower, Tray Ceiling(s), Walk-In Closet(s)
- Flooring: Carpet, Hardwood
- Basement: Crawl Space
- Number of fireplaces: 1
Interior area
- Total structure area: 1,790
- Total interior livable area: 1,790 sqft
- Finished area above ground: 1,790
- Finished area below ground: 0
Property
Parking
- Parking features: Detached, Garage, Parking Pad, RV/Boat Parking
- Has garage: Yes
- Has uncovered spaces: Yes
Features
- Levels: One
- Stories: 1
Lot
- Size: 1.67 Acres
- Features: Level
Details
- Parcel number: 144B01060000
Construction
Type & style
- Home type: SingleFamily
- Architectural style: Ranch
- Property subtype: Single Family Residence
Materials
- Vinyl Siding
- Roof: Composition
Condition
- Resale
- New construction: No
- Year built: 1996
Utilities & green energy
- Sewer: Septic Tank
- Water: Public
- Utilities for property: Cable Available, Electricity Available, High Speed Internet, Water Available
Community & neighborhood
Community
- Community features: None
Location
- Region: Locust Grove
- Subdivision: Duncans Mill
Other
Other facts
- Listing agreement: Exclusive Right To Sell
Price history
| Date | Event | Price |
|---|---|---|
| 6/30/2025 | Sold | $335,000+1.5%$187/sqft |
Source: | ||
| 5/28/2025 | Pending sale | $329,900$184/sqft |
Source: | ||
| 5/21/2025 | Listed for sale | $329,900+49.3%$184/sqft |
Source: | ||
| 9/22/2020 | Sold | $221,000+0%$123/sqft |
Source: | ||
| 8/24/2020 | Pending sale | $220,900+2.8%$123/sqft |
Source: Sweet Realty #8843489 | ||
Public tax history
| Year | Property taxes | Tax assessment |
|---|---|---|
| 2024 | $3,535 +11.4% | $111,080 -4.8% |
| 2023 | $3,174 -4% | $116,680 +15.8% |
| 2022 | $3,305 +16.5% | $100,800 +23.3% |
Find assessor info on the county website
Neighborhood: 30248
Nearby schools
GreatSchools rating
- 3/10Unity Grove Elementary SchoolGrades: PK-5Distance: 0.6 mi
- 5/10Locust Grove Middle SchoolGrades: 6-8Distance: 2.7 mi
- 3/10Locust Grove High SchoolGrades: 9-12Distance: 2.4 mi
Schools provided by the listing agent
- Elementary: Unity Grove
- Middle: Locust Grove
- High: Locust Grove
Source: GAMLS. This data may not be complete. We recommend contacting the local school district to confirm school assignments for this home.
Get a cash offer in 3 minutes
Find out how much your home could sell for in as little as 3 minutes with a no-obligation cash offer.
Estimated market value
$330,000
Get a cash offer in 3 minutes
Find out how much your home could sell for in as little as 3 minutes with a no-obligation cash offer.
Estimated market value
$330,000
