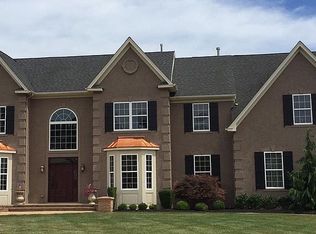Elegance and sophistication best describes this stately brick front home with a 3 car garage in desirable East Greenwich Township. Professionally landscaped and well manicured grounds lend to the secluded tree-lined backyard. Enter the grand two-story foyer only to find a dynamic layout. The formal living room and dining room are perfect for entertaining. Relax in the family room with vaulted ceilings two story windows and a beautiful soaring mirrored fireplace. The large gourmet kitchen is the heart of the home with granite counter tops, stainless steel appliances and tile flooring all open to the bright and cheery morning room. Custom woodworking throughout. Huge master suite with its own sitting room, walk-in closets and private and lavish bath. You will fall in love with this home the home the minute you walk through the door! You can truly have it all!
This property is off market, which means it's not currently listed for sale or rent on Zillow. This may be different from what's available on other websites or public sources.
