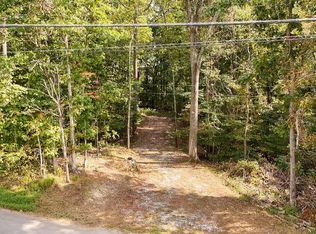This 3BR 2BA home is a diamond in the rough! Located near Tusculum College, it sits on a level lot around .5acres, with beautiful views! Enjoy sitting on the front porch having your cup of coffee. Very spacious open floor design. Not to mention the huge bedrooms! Schedule your appt. today!
This property is off market, which means it's not currently listed for sale or rent on Zillow. This may be different from what's available on other websites or public sources.

