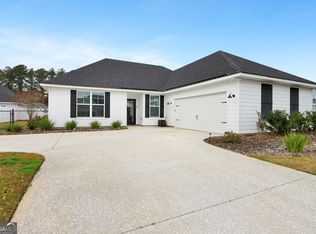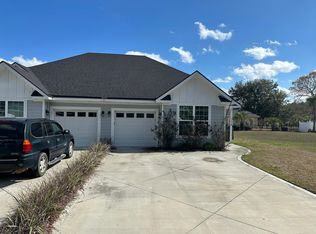Beautiful well kept home in the gated community of "The Village" at the coveted Pine Forest Country Club! This home features 3 bedrooms, with the master on the main and the 2 secondary rooms upstairs. The master suite features a tray ceiling and the private bath has dual vanities with a marble countertop and a jetted soaker tub! In the kitchen there are stainless steel appliances, a large pantry cabinet, and a breakfast bar. Next to the kitchen is formal dining with gorgeous wood floors that spill into the livingroom. All wet areas have tiled flooring. This house has recently been repainted and cleaned. The HOA grants use of the community pool and pavillion at the front of the neighborhood and includes the mowing of your private lawn.
This property is off market, which means it's not currently listed for sale or rent on Zillow. This may be different from what's available on other websites or public sources.


