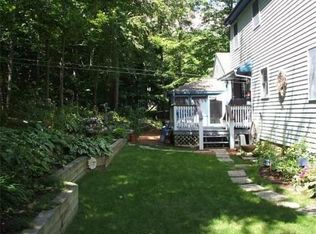Sold for $590,000
$590,000
229 Hubbardston Rd, Templeton, MA 01468
3beds
2,011sqft
Single Family Residence
Built in 2002
18.4 Acres Lot
$613,700 Zestimate®
$293/sqft
$3,603 Estimated rent
Home value
$613,700
$558,000 - $675,000
$3,603/mo
Zestimate® history
Loading...
Owner options
Explore your selling options
What's special
OPEN HOUSE Saturday 7/27 FROM 10 until NOON Long driveway leads to this private 3 bedroom, 2 bath ONE Of A Kind property! Vaulted ceilings, Hardwood floors, Gas Fireplaces, Pellet stove's. Mini splits supply heat & air conditioning, wired for surround sound, basement is plumbed for another bathroom & bar sink. Sunken Living room with access to the deck, gas fireplace. Main bedroom features a gas fireplace, two large closets, access through French doors to the deck where you can relax in the Hot Tub, Large main bathroom with walk in shower featuring glass block, double sinks & sliding barn style door. Gas stove, Refrigerator & Hot water heater are 2 years young. 200 amp electrical service, Generator hook up. Huge composite deck that runs the full length of the home provides access from Kitchen, Living Room and Primary Bedroom. Two garage doors in the basement allow for usable garage space once enclosed.
Zillow last checked: 8 hours ago
Listing updated: September 15, 2024 at 10:33am
Listed by:
Maria Tolman 978-790-0910,
Venture 617-340-9770
Bought with:
Brenda Cormier
RE/MAX Vision
Source: MLS PIN,MLS#: 73254764
Facts & features
Interior
Bedrooms & bathrooms
- Bedrooms: 3
- Bathrooms: 2
- Full bathrooms: 2
- Main level bedrooms: 1
Primary bedroom
- Features: Cathedral Ceiling(s), Walk-In Closet(s), Flooring - Hardwood, Balcony / Deck, Balcony - Exterior, Hot Tub / Spa, French Doors, Deck - Exterior, Exterior Access, Closet - Double
- Level: Main,First
- Area: 208
- Dimensions: 16 x 13
Bedroom 2
- Features: Flooring - Hardwood
- Level: First
- Area: 120
- Dimensions: 12 x 10
Bedroom 3
- Features: Flooring - Hardwood
- Level: First
- Area: 144
- Dimensions: 12 x 12
Primary bathroom
- Features: Yes
Family room
- Features: Cathedral Ceiling(s), Flooring - Hardwood
- Level: Main,First
- Area: 216
- Dimensions: 18 x 12
Kitchen
- Features: Vaulted Ceiling(s), Flooring - Stone/Ceramic Tile, Balcony / Deck, French Doors, Breakfast Bar / Nook, Deck - Exterior, Stainless Steel Appliances, Gas Stove
- Level: First
- Area: 270
- Dimensions: 18 x 15
Living room
- Features: Wood / Coal / Pellet Stove, Cathedral Ceiling(s), Balcony / Deck, French Doors, Sunken
- Level: First
- Area: 323
- Dimensions: 19 x 17
Heating
- Propane, Ductless
Cooling
- Ductless
Appliances
- Included: Electric Water Heater, Range, Dishwasher, Refrigerator, Washer, Dryer, Other
- Laundry: First Floor, Electric Dryer Hookup, Washer Hookup
Features
- Finish - Sheetrock, Wired for Sound
- Flooring: Tile, Laminate, Hardwood
- Doors: Insulated Doors, Storm Door(s), French Doors
- Windows: Insulated Windows
- Basement: Full,Walk-Out Access,Interior Entry,Garage Access,Concrete,Slab,Unfinished
- Number of fireplaces: 2
- Fireplace features: Living Room, Master Bedroom
Interior area
- Total structure area: 2,011
- Total interior livable area: 2,011 sqft
Property
Parking
- Total spaces: 5
- Parking features: Off Street
- Uncovered spaces: 5
Features
- Patio & porch: Deck, Deck - Composite
- Exterior features: Deck, Deck - Composite, Hot Tub/Spa
- Has spa: Yes
- Spa features: Private
Lot
- Size: 18.40 Acres
- Features: Wooded
Details
- Parcel number: M:0312 B:00056 L:00000,3986581
- Zoning: Res/Agric
Construction
Type & style
- Home type: SingleFamily
- Architectural style: Contemporary
- Property subtype: Single Family Residence
Materials
- Frame, Stone
- Foundation: Concrete Perimeter
- Roof: Shingle
Condition
- Year built: 2002
Utilities & green energy
- Electric: Generator, Circuit Breakers, 200+ Amp Service, Generator Connection
- Sewer: Private Sewer
- Water: Private
- Utilities for property: for Gas Range, for Electric Dryer, Washer Hookup, Generator Connection
Community & neighborhood
Location
- Region: Templeton
Price history
| Date | Event | Price |
|---|---|---|
| 9/13/2024 | Sold | $590,000-5.6%$293/sqft |
Source: MLS PIN #73254764 Report a problem | ||
| 7/25/2024 | Price change | $624,900-3.7%$311/sqft |
Source: MLS PIN #73254764 Report a problem | ||
| 7/12/2024 | Price change | $648,900-0.2%$323/sqft |
Source: MLS PIN #73254764 Report a problem | ||
| 6/19/2024 | Listed for sale | $649,900+3149.5%$323/sqft |
Source: MLS PIN #73254764 Report a problem | ||
| 4/30/2004 | Sold | $20,000$10/sqft |
Source: Public Record Report a problem | ||
Public tax history
| Year | Property taxes | Tax assessment |
|---|---|---|
| 2025 | $5,609 -3.2% | $462,762 +0.6% |
| 2024 | $5,796 +5.4% | $459,979 +8.1% |
| 2023 | $5,500 -4.4% | $425,688 +12.7% |
Find assessor info on the county website
Neighborhood: 01468
Nearby schools
GreatSchools rating
- 5/10Narragansett Middle SchoolGrades: 5-7Distance: 3.3 mi
- 4/10Narragansett Regional High SchoolGrades: 8-12Distance: 3.3 mi
Schools provided by the listing agent
- Elementary: Templeton
- High: Narragansett
Source: MLS PIN. This data may not be complete. We recommend contacting the local school district to confirm school assignments for this home.
Get a cash offer in 3 minutes
Find out how much your home could sell for in as little as 3 minutes with a no-obligation cash offer.
Estimated market value$613,700
Get a cash offer in 3 minutes
Find out how much your home could sell for in as little as 3 minutes with a no-obligation cash offer.
Estimated market value
$613,700
