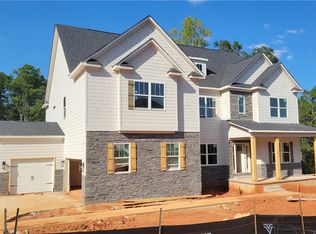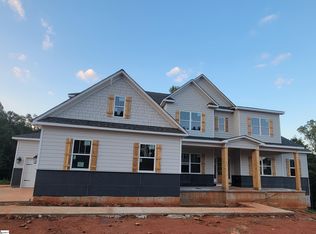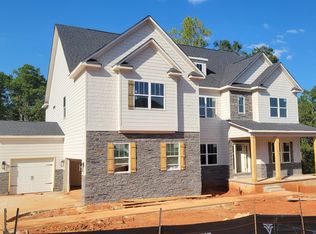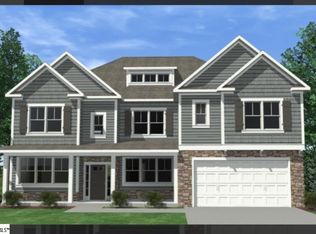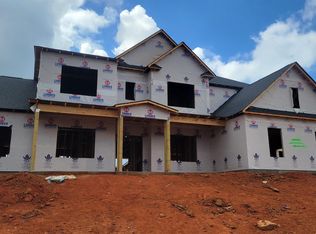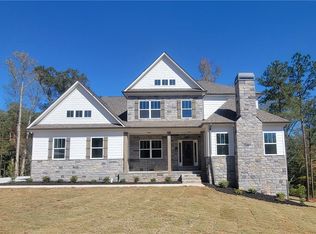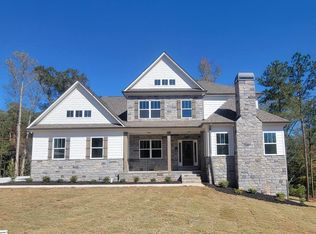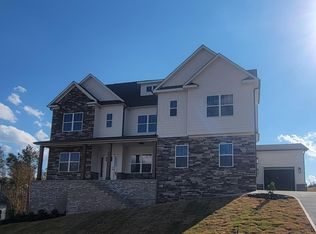229 Holly Branch Rd, Piedmont, SC 29673
What's special
- 168 days |
- 26 |
- 0 |
Zillow last checked: 8 hours ago
Listing updated: October 07, 2025 at 12:11pm
Floricel Aviles 864-561-5093,
Trust/South Coast Homes
Travel times
Schedule tour
Select your preferred tour type — either in-person or real-time video tour — then discuss available options with the builder representative you're connected with.
Facts & features
Interior
Bedrooms & bathrooms
- Bedrooms: 4
- Bathrooms: 4
- Full bathrooms: 3
- 1/2 bathrooms: 1
- Main level bathrooms: 1
- Main level bedrooms: 1
Rooms
- Room types: Breakfast Room/Nook, Bonus Room, Dining Room, Keeping Room, Laundry, Media Room, Office
Primary bedroom
- Level: Main
- Dimensions: 21x15
Bedroom 2
- Level: Upper
- Dimensions: 13x15
Bedroom 3
- Level: Upper
- Dimensions: 16x12
Bedroom 4
- Level: Upper
- Dimensions: 12x13
Bonus room
- Level: Upper
- Dimensions: 17x22
Breakfast room nook
- Level: Main
- Dimensions: 8x11
Dining room
- Level: Main
- Dimensions: 11x13
Great room
- Level: Main
- Dimensions: 17x22
Kitchen
- Level: Main
- Dimensions: 22x10
Laundry
- Level: Main
- Dimensions: 9x5
Office
- Level: Main
- Dimensions: 11x13
Heating
- Central, Gas, Natural Gas
Cooling
- Central Air, Electric, Forced Air, Zoned
Appliances
- Included: Built-In Oven, Dishwasher, Gas Cooktop, Disposal, Gas Water Heater, Microwave, Tankless Water Heater
- Laundry: Washer Hookup, Electric Dryer Hookup, Sink
Features
- Wet Bar, Bookcases, Built-in Features, Bathtub, Tray Ceiling(s), Ceiling Fan(s), Dual Sinks, Entrance Foyer, French Door(s)/Atrium Door(s), Fireplace, Garden Tub/Roman Tub, High Ceilings, Bath in Primary Bedroom, Main Level Primary, Pull Down Attic Stairs, Quartz Counters, Smooth Ceilings, Separate Shower, Cable TV, Vaulted Ceiling(s), Walk-In Closet(s)
- Flooring: Carpet, Ceramic Tile, Hardwood
- Doors: French Doors
- Windows: Tilt-In Windows, Vinyl
- Basement: Unfinished,Walk-Out Access
- Has fireplace: Yes
- Fireplace features: Gas Log, Multiple
Interior area
- Living area range: 3000-3249 Square Feet
Property
Parking
- Total spaces: 3
- Parking features: Attached, Garage, Driveway, Garage Door Opener
- Attached garage spaces: 3
Accessibility
- Accessibility features: Low Threshold Shower
Features
- Levels: Two
- Stories: 2
- Patio & porch: Front Porch, Porch
- Exterior features: Sprinkler/Irrigation, Porch
Lot
- Size: 0.6 Acres
- Features: Gentle Sloping, Outside City Limits, Subdivision, Sloped, Trees
Details
- Parcel number: 23807010015
Construction
Type & style
- Home type: SingleFamily
- Architectural style: Traditional
- Property subtype: Single Family Residence
Materials
- Brick, Cement Siding
- Foundation: Basement
- Roof: Architectural,Shingle
Condition
- Under Construction
- New construction: Yes
- Year built: 2025
Details
- Builder name: Trust Homes
Utilities & green energy
- Sewer: Septic Tank
- Water: Public
- Utilities for property: Electricity Available, Natural Gas Available, Water Available, Cable Available, Underground Utilities
Community & HOA
Community
- Features: Common Grounds/Area, Gated
- Security: Gated Community
- Subdivision: River's Edge
HOA
- Has HOA: Yes
- Services included: Street Lights
- HOA fee: $825 annually
Location
- Region: Piedmont
Financial & listing details
- Date on market: 7/12/2025
- Cumulative days on market: 169 days
- Listing agreement: Exclusive Right To Sell
About the community
View community details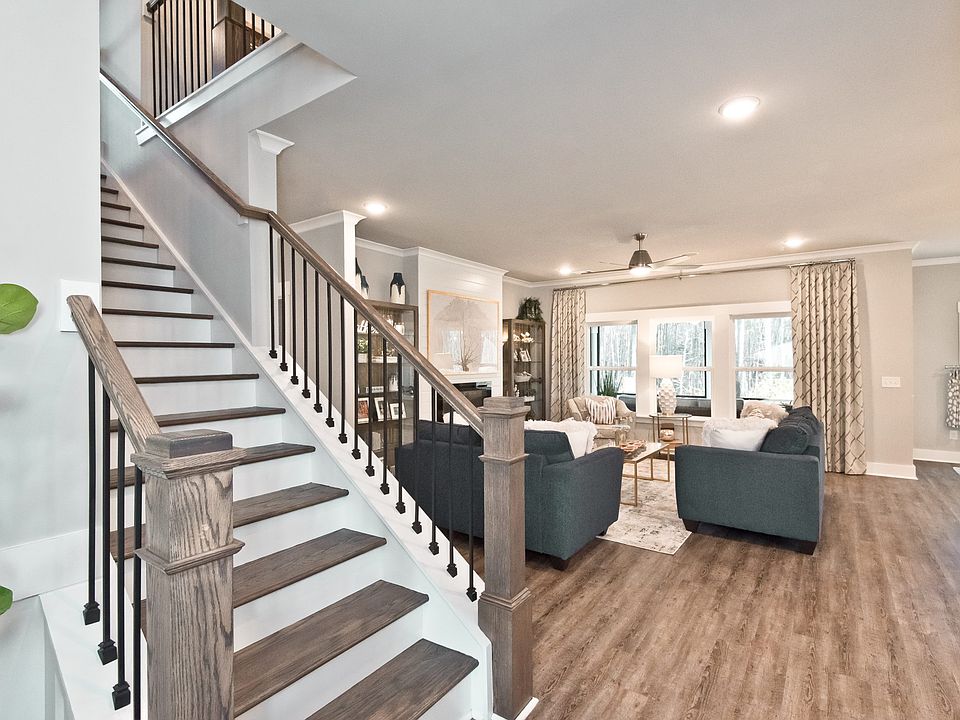
Source: Trust Homes
8 homes in this community
Available homes
| Listing | Price | Bed / bath | Status |
|---|---|---|---|
Current home: 229 Holly Branch Rd | $906,018 | 4 bed / 4 bath | Pending |
| 230 Holly Branch Rd LOT 27 | $827,900 | 5 bed / 4 bath | Available |
| 233 Holly Branch Rd | $878,648 | 5 bed / 4 bath | Available |
| 221 Holly Branch Rd | $805,286 | 4 bed / 4 bath | Pending |
| 221 Holly Branch Rd LOT 11 | $805,286 | 4 bed / 4 bath | Pending |
| 231 Holly Branch Rd | $904,165 | 5 bed / 5 bath | Pending |
| 231 Holly Branch Rd LOT 16 | $904,165 | 5 bed / 5 bath | Pending |
| 229 Holly Branch Rd LOT 15 | $906,018 | 4 bed / 4 bath | Pending |
Source: Trust Homes
Contact builder

By pressing Contact builder, you agree that Zillow Group and other real estate professionals may call/text you about your inquiry, which may involve use of automated means and prerecorded/artificial voices and applies even if you are registered on a national or state Do Not Call list. You don't need to consent as a condition of buying any property, goods, or services. Message/data rates may apply. You also agree to our Terms of Use.
Learn how to advertise your homesEstimated market value
$900,200
$855,000 - $945,000
$4,148/mo
Price history
| Date | Event | Price |
|---|---|---|
| 10/7/2025 | Pending sale | $906,018-0.2% |
Source: | ||
| 10/6/2025 | Price change | $907,461+0.2% |
Source: | ||
| 9/15/2025 | Price change | $906,018-0.2% |
Source: | ||
| 7/12/2025 | Listed for sale | $907,461 |
Source: | ||
Public tax history
Monthly payment
Neighborhood: 29673
Nearby schools
GreatSchools rating
- NAConcrete Primary SchoolGrades: PK-2Distance: 2.5 mi
- 7/10Powdersville Middle SchoolGrades: 6-8Distance: 3.4 mi
- 9/10Powdersville HighGrades: 9-12Distance: 3.7 mi
Schools provided by the MLS
- Elementary: Concrete Primar
- Middle: Powdersville Mi
- High: Powdersville High School
Source: WUMLS. This data may not be complete. We recommend contacting the local school district to confirm school assignments for this home.
