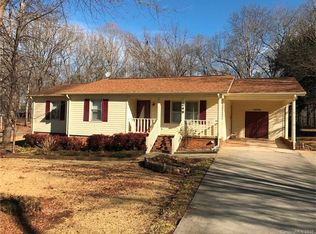Experience the southern charm of this adorable home nestled on 1.3 acres of incredible, wooded landscape. Relax on the covered front porch or retreat to the gorgeous, screened-in back porch with vaulted ceilings and additional stone patio. Enter into this inviting, open floor plan that expands to the kitchen and dining area. Kitchen improvements (2017) include granite countertops and stainless steel appliances. Beautiful laminated wood floors in living areas, modern lighting, and double-paned windows throughout. Master bedroom has en-suite updated, bathroom. All bedrooms are equipped with ceiling fans and recently replaced carpet (2016). Hallway bathroom also updated (2017). Plenty of storage provided by built-in shelving in closets, pull down attic, and spacious laundry room. Enjoy the fully fenced backyard that displays a stunning scenery of trees and natural landscaping. Picturesque, outdoor workshop is equipped with plumbing and electricity. Newer HVAC (2016) has extended warranty.
This property is off market, which means it's not currently listed for sale or rent on Zillow. This may be different from what's available on other websites or public sources.
