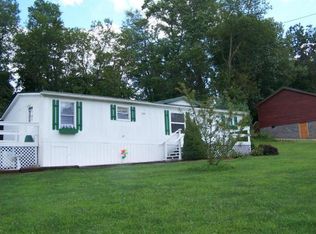Sold for $248,000
$248,000
229 Hillside Rd, Mountain City, TN 37683
4beds
1,104sqft
Single Family Residence, Residential
Built in 1963
0.6 Acres Lot
$245,000 Zestimate®
$225/sqft
$1,948 Estimated rent
Home value
$245,000
Estimated sales range
Not available
$1,948/mo
Zestimate® history
Loading...
Owner options
Explore your selling options
What's special
MOTIVATED SELLER-Offering $5,000 in seller-paid concessions!!
Fully Renovated 3-Bed, 2-Bath Home with a Studio Apartment - 229 Hillside Rd, Mountain City, TN!
One of the best features of this property is the 288 sq. ft. studio apartment above the garage, offering a great opportunity for rental income, a guest suite, or a private home office. It includes a full bathroom and a kitchen area. Whether you need extra income or a flexible living space, this apartment adds real value.
The main house has been completely remodeled with a brand-new kitchen, featuring new cabinets, new appliances, and granite countertops. Both bathrooms have been fully renovated with new fixtures, and the home also has refinished hardwood floors, new doors, and so much more. The open-concept layout connects the living room, kitchen, and dining area, creating a functional and inviting space. With three bedrooms and two full bathrooms, including a primary suite with an en-suite bath, walk-in shower, and laundry, this home is move-in ready.
Outside, the brand-new back deck is perfect for grilling and relaxing. The large backyard offers plenty of space, and a gazebo provides a nice spot to unwind. A cellar under the house adds extra storage.
Located close to town and the park, this home offers modern updates and great potential.
Schedule a showing today!
Zillow last checked: 8 hours ago
Listing updated: September 09, 2025 at 04:43am
Listed by:
Micah Kelly 828-772-6826,
RE/MAX Preferred
Bought with:
Jason Eldreth, 283438
A Plus Realty & Investments
Source: TVRMLS,MLS#: 9976165
Facts & features
Interior
Bedrooms & bathrooms
- Bedrooms: 4
- Bathrooms: 3
- Full bathrooms: 3
Heating
- Heat Pump
Cooling
- Heat Pump
Appliances
- Included: Convection Oven, Dishwasher, Microwave, Range, Refrigerator
- Laundry: Electric Dryer Hookup, Washer Hookup
Features
- Bar, Eat-in Kitchen, Granite Counters, Kitchen Island, Open Floorplan, Remodeled
- Flooring: Hardwood, Laminate
- Windows: Double Pane Windows
- Basement: Cellar,Exterior Entry
Interior area
- Total structure area: 1,104
- Total interior livable area: 1,104 sqft
Property
Parking
- Total spaces: 1
- Parking features: Driveway
- Garage spaces: 1
- Has uncovered spaces: Yes
Features
- Levels: One,Multi/Split
- Stories: 1
- Patio & porch: Back, Deck, Front Porch
- Exterior features: Other
Lot
- Size: 0.60 Acres
- Dimensions: 156 x 185 IRR
- Topography: Level, Sloped
Details
- Additional structures: Garage(s), Gazebo, Guest House
- Parcel number: 040m D 001.00
- Zoning: RES
Construction
Type & style
- Home type: SingleFamily
- Architectural style: Contemporary
- Property subtype: Single Family Residence, Residential
Materials
- Vinyl Siding
- Foundation: Block
- Roof: Metal
Condition
- Updated/Remodeled
- New construction: No
- Year built: 1963
Utilities & green energy
- Sewer: Public Sewer
- Water: Public
Community & neighborhood
Security
- Security features: Smoke Detector(s)
Location
- Region: Mountain City
- Subdivision: Not In Subdivision
Other
Other facts
- Listing terms: Cash,Conventional,FHA,VA Loan,Other
Price history
| Date | Event | Price |
|---|---|---|
| 7/31/2025 | Sold | $248,000-7.3%$225/sqft |
Source: TVRMLS #9976165 Report a problem | ||
| 6/18/2025 | Pending sale | $267,500$242/sqft |
Source: TVRMLS #9976165 Report a problem | ||
| 6/5/2025 | Price change | $267,500-0.7%$242/sqft |
Source: TVRMLS #9976165 Report a problem | ||
| 5/7/2025 | Listed for sale | $269,500$244/sqft |
Source: TVRMLS #9976165 Report a problem | ||
| 4/23/2025 | Pending sale | $269,500$244/sqft |
Source: TVRMLS #9976165 Report a problem | ||
Public tax history
| Year | Property taxes | Tax assessment |
|---|---|---|
| 2025 | $747 | $21,425 |
| 2024 | $747 0% | $21,425 |
| 2023 | $748 +23.7% | $21,425 |
Find assessor info on the county website
Neighborhood: 37683
Nearby schools
GreatSchools rating
- 6/10Mountain City Elementary SchoolGrades: PK-6Distance: 0.6 mi
- 4/10Johnson Co Middle SchoolGrades: 7-8Distance: 1 mi
- 4/10Johnson Co High SchoolGrades: 9-12Distance: 1.2 mi
Schools provided by the listing agent
- Elementary: Mountain City
- Middle: Johnson Co
- High: Johnson Co
Source: TVRMLS. This data may not be complete. We recommend contacting the local school district to confirm school assignments for this home.

Get pre-qualified for a loan
At Zillow Home Loans, we can pre-qualify you in as little as 5 minutes with no impact to your credit score.An equal housing lender. NMLS #10287.
