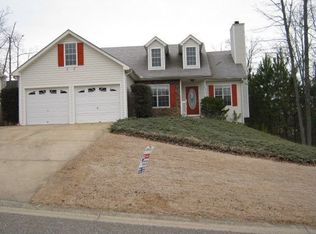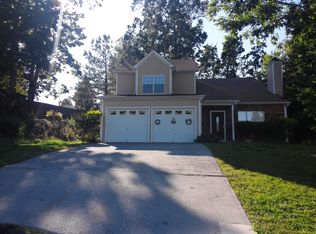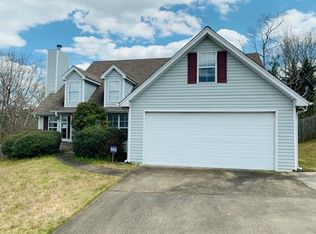Closed
$361,000
229 Hillcrest Rdg, Canton, GA 30115
4beds
2,342sqft
Single Family Residence, Residential
Built in 1998
10,759.32 Square Feet Lot
$359,700 Zestimate®
$154/sqft
$2,104 Estimated rent
Home value
$359,700
$335,000 - $388,000
$2,104/mo
Zestimate® history
Loading...
Owner options
Explore your selling options
What's special
Recently updated RANCH home minutes from downtown Canton. Step inside to a welcoming foyer that leads to a bedroom or office, complete with French doors and custom built-ins, perfect for remote work or a guest room. The spacious eat-in kitchen includes granite countertops, updated cabinetry, and a breakfast area. The kitchen seamlessly flows into the living room, featuring hardwood floors, vaulted ceilings, and a stone fireplace. The main level offers a tranquil primary suite with a luxurious primary bath, dual vanity, separate tub, and shower. Two additional bedrooms and a shared bath complete the main floor. The fully finished basement is a versatile space that includes a bedroom, full bath, and flex space to be used as a media room or secondary living room. Recent updates include a brand-new roof (installed just three months ago), fresh interior paint, a new front door, a new range, and new carpet in the bedrooms and office on the main level. Off the back of the home, you will find a deck with views of your lush backyard. Located close to I-575, Northside Hospital, restaurants, and shopping.
Zillow last checked: 8 hours ago
Listing updated: November 01, 2024 at 01:05am
Listing Provided by:
Path Post Team,
Path & Post Real Estate 404-334-2402,
Lisa West,
Path & Post Real Estate
Bought with:
LISA WRENN, 258006
Keller Williams Realty Atl North
Source: FMLS GA,MLS#: 7455532
Facts & features
Interior
Bedrooms & bathrooms
- Bedrooms: 4
- Bathrooms: 3
- Full bathrooms: 3
- Main level bathrooms: 2
- Main level bedrooms: 3
Primary bedroom
- Features: In-Law Floorplan, Master on Main
- Level: In-Law Floorplan, Master on Main
Bedroom
- Features: In-Law Floorplan, Master on Main
Primary bathroom
- Features: Double Vanity, Separate Tub/Shower, Soaking Tub
Dining room
- Features: Open Concept, Other
Kitchen
- Features: Breakfast Room, Cabinets Other, Eat-in Kitchen, Pantry, Stone Counters, View to Family Room
Heating
- Forced Air, Natural Gas
Cooling
- Ceiling Fan(s), Central Air, Electric
Appliances
- Included: Dishwasher, Electric Range, Microwave, Refrigerator
- Laundry: Laundry Room, Lower Level
Features
- Bookcases, Double Vanity, Entrance Foyer, Recessed Lighting, Tray Ceiling(s), Vaulted Ceiling(s), Walk-In Closet(s)
- Flooring: Carpet, Tile, Vinyl, Other
- Windows: Double Pane Windows, Insulated Windows
- Basement: Daylight,Exterior Entry,Finished,Finished Bath,Full,Walk-Out Access
- Number of fireplaces: 1
- Fireplace features: Factory Built, Gas Starter, Great Room
- Common walls with other units/homes: No Common Walls
Interior area
- Total structure area: 2,342
- Total interior livable area: 2,342 sqft
Property
Parking
- Total spaces: 2
- Parking features: Garage, Garage Door Opener, Garage Faces Side, Kitchen Level
- Garage spaces: 2
Accessibility
- Accessibility features: None
Features
- Levels: One
- Stories: 1
- Patio & porch: Deck
- Exterior features: Private Yard, Rain Gutters, No Dock
- Pool features: None
- Spa features: None
- Fencing: None
- Has view: Yes
- View description: Neighborhood, Trees/Woods
- Waterfront features: None
- Body of water: None
Lot
- Size: 10,759 sqft
- Dimensions: 90x119x90x120
- Features: Back Yard, Front Yard, Landscaped, Level
Details
- Additional structures: None
- Parcel number: 14N24B 016
- Other equipment: Irrigation Equipment, Satellite Dish
- Horse amenities: None
Construction
Type & style
- Home type: SingleFamily
- Architectural style: Ranch,Traditional
- Property subtype: Single Family Residence, Residential
Materials
- Stone, Vinyl Siding
- Foundation: Concrete Perimeter
- Roof: Composition,Ridge Vents,Shingle
Condition
- Resale
- New construction: No
- Year built: 1998
Utilities & green energy
- Electric: 110 Volts, 220 Volts in Garage
- Sewer: Public Sewer
- Water: Public
- Utilities for property: Cable Available, Electricity Available, Natural Gas Available, Phone Available, Sewer Available, Water Available
Green energy
- Energy efficient items: None
- Energy generation: None
Community & neighborhood
Security
- Security features: Smoke Detector(s)
Community
- Community features: None
Location
- Region: Canton
- Subdivision: Hillcrest
Other
Other facts
- Listing terms: Cash,Conventional,FHA,VA Loan
- Road surface type: Paved
Price history
| Date | Event | Price |
|---|---|---|
| 10/31/2024 | Sold | $361,000-1.1%$154/sqft |
Source: | ||
| 10/4/2024 | Pending sale | $365,000$156/sqft |
Source: | ||
| 9/20/2024 | Listed for sale | $365,000+143.3%$156/sqft |
Source: | ||
| 12/15/2015 | Sold | $150,000-2.9%$64/sqft |
Source: | ||
| 10/22/2015 | Pending sale | $154,500$66/sqft |
Source: CHAPMAN HALL REALTORS #07527141 Report a problem | ||
Public tax history
| Year | Property taxes | Tax assessment |
|---|---|---|
| 2024 | $3,543 -10.1% | $123,132 -10.4% |
| 2023 | $3,942 +23.2% | $137,368 +23.2% |
| 2022 | $3,201 +15.9% | $111,520 +23.2% |
Find assessor info on the county website
Neighborhood: 30115
Nearby schools
GreatSchools rating
- 7/10Indian Knoll ElementaryGrades: PK-5Distance: 1.8 mi
- 7/10Rusk Middle SchoolGrades: 6-8Distance: 4.3 mi
- 8/10Sequoyah High SchoolGrades: 9-12Distance: 4.3 mi
Schools provided by the listing agent
- Elementary: Indian Knoll
- Middle: Dean Rusk
- High: Sequoyah
Source: FMLS GA. This data may not be complete. We recommend contacting the local school district to confirm school assignments for this home.
Get a cash offer in 3 minutes
Find out how much your home could sell for in as little as 3 minutes with a no-obligation cash offer.
Estimated market value$359,700
Get a cash offer in 3 minutes
Find out how much your home could sell for in as little as 3 minutes with a no-obligation cash offer.
Estimated market value
$359,700


