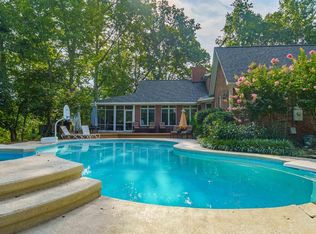Sold for $850,000 on 10/02/25
$850,000
229 Hill Trace Trl, Irmo, SC 29063
4beds
3,769sqft
SingleFamily
Built in 2007
9 Acres Lot
$853,100 Zestimate®
$226/sqft
$3,246 Estimated rent
Home value
$853,100
$793,000 - $921,000
$3,246/mo
Zestimate® history
Loading...
Owner options
Explore your selling options
What's special
9 acres with 413 ft ON the Broad River. Your horses can literally drink from the River!! There are not enough words to describe this unique & rare jewel except PARADISE FOUND! Enjoy an in-ground pool with covered cabana/boardwalk & deck overlooking panoramic views. Horse stables/pasture & barn, out buildings for your big boy toys, canoe house by the river, Koi pond, private duck pond, and a place to park the RV. UNIMAGINABLE INSIDE! Kitchen has granite c-tops, tile back splash & opens to dining/Florida RM. HUGE Master w/exquisite private bathroom & loft- or switch them! You Pick! 2 upstairs bedrooms have deck access & the 4th has it's own private bath. Unlimited Possibilities!
Facts & features
Interior
Bedrooms & bathrooms
- Bedrooms: 4
- Bathrooms: 4
- Full bathrooms: 3
- 1/2 bathrooms: 1
Heating
- Forced air
Cooling
- Evaporative
Appliances
- Included: Dishwasher, Microwave, Refrigerator
Features
- Flooring: Hardwood
- Has fireplace: Yes
Interior area
- Total interior livable area: 3,769 sqft
Property
Parking
- Total spaces: 2
- Parking features: Garage - Detached
Features
- Exterior features: Brick
- Fencing: Partial, Rear Only Wrought Iron, Horse Fence, Around Pool
- Has view: Yes
- View description: Water
- Has water view: Yes
- Water view: Water
Lot
- Size: 9 Acres
Details
- Parcel number: 053080105
Construction
Type & style
- Home type: SingleFamily
Materials
- Foundation: Concrete Block
- Roof: Other
Condition
- Year built: 2007
Utilities & green energy
- Sewer: Septic
Community & neighborhood
Location
- Region: Irmo
Other
Other facts
- Class: RESIDENTIAL
- Status Category: Active
- Heating: Central
- Kitchen: Bar, Counter Tops-Granite, Floors-Hardwood, Cabinets-Other
- Avail Financing: Cash, Conventional, Other
- Master Bedroom: Separate Shower, Whirlpool, Closet-Walk in, Bath-Private, Closet-His & Her
- Road Type: Paved
- 3rd Bedroom: Double Vanity, Separate Shower, Balcony-Deck, Bath-Private
- Levels: Great Room: Main
- Levels: Living Room: Main
- Levels: Family Room: Main
- Levels: Kitchen: Main
- Levels: Other Room: Second
- Levels: Master Bedroom: Main
- Levels: Bedroom 2: Second
- Levels: Bedroom 3: Second
- Levels: Bedroom 4: Second
- Fencing: Partial, Rear Only Wrought Iron, Horse Fence, Around Pool
- Miscellaneous: Warranty (Home 12-month), Horse OK
- Style: Other, Contemporary
- Sewer: Septic
- Water: Well
- Cooling: Gas Pac
- Other Rooms: Other, Office, Loft
- State: SC
- Pool2: Yes
- 2nd Bedroom: Bath-Shared
- Publish To Internet Y/N: Yes
- Formal Dining Room: Area
- Exterior Finish: Brick - All Sides
- Living Room: Molding, Books, Entertainment Center
- Lot Location: On Water
- Pool Type: Inground-Gunite
Price history
| Date | Event | Price |
|---|---|---|
| 10/2/2025 | Sold | $850,000-10.5%$226/sqft |
Source: Public Record | ||
| 9/15/2025 | Pending sale | $950,000-3.6%$252/sqft |
Source: | ||
| 4/8/2025 | Contingent | $985,000$261/sqft |
Source: | ||
| 3/4/2025 | Price change | $985,000-1%$261/sqft |
Source: | ||
| 2/5/2025 | Listed for sale | $995,000+89.5%$264/sqft |
Source: | ||
Public tax history
| Year | Property taxes | Tax assessment |
|---|---|---|
| 2022 | -- | $22,180 |
| 2021 | $5,119 -3.9% | $22,180 |
| 2020 | $5,329 -4.3% | $22,180 +14.7% |
Find assessor info on the county website
Neighborhood: 29063
Nearby schools
GreatSchools rating
- 7/10Oak Pointe Elementary SchoolGrades: PK-5Distance: 0.9 mi
- 7/10Dutch Fork Middle SchoolGrades: 7-8Distance: 3.2 mi
- 7/10Dutch Fork High SchoolGrades: 9-12Distance: 2.9 mi
Schools provided by the listing agent
- Elementary: Oak Pointe
- Middle: Dutch Fork
- High: Dutch Fork
- District: Lexington/Richland Five
Source: The MLS. This data may not be complete. We recommend contacting the local school district to confirm school assignments for this home.
Get a cash offer in 3 minutes
Find out how much your home could sell for in as little as 3 minutes with a no-obligation cash offer.
Estimated market value
$853,100
Get a cash offer in 3 minutes
Find out how much your home could sell for in as little as 3 minutes with a no-obligation cash offer.
Estimated market value
$853,100
