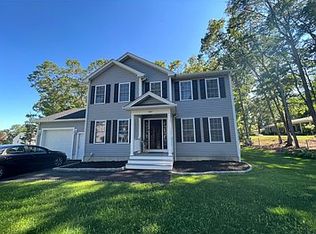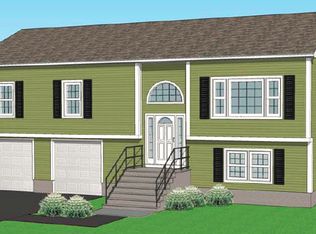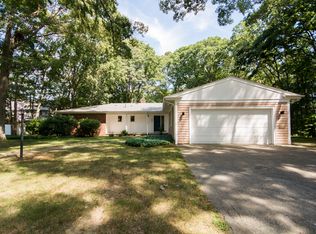FALL RIVER MA Modern/Contemporary, architect designed home in the Highlands of Fall River with a 2 car garage. Set back from the street and beautifully integrated into the custom landscape. Most of the hand selected interior finish materials remain intact including custom tile, detailed hardware on main entry doors, custom light fixtures as well as a large fire place built with hand cut stone. Large living room opens into landscaped courtyard on one side with oversized wall to wall windows on the other side. Master suite with custom office and closet built-ins. Finished basement/in-law apartment accessible through private entrance. Total of 8 rooms, 4 BR, 2.5 BA and 4,772 ft of living space. Offered at $399,900. Call listing agent Ian Steen for more information.
This property is off market, which means it's not currently listed for sale or rent on Zillow. This may be different from what's available on other websites or public sources.


